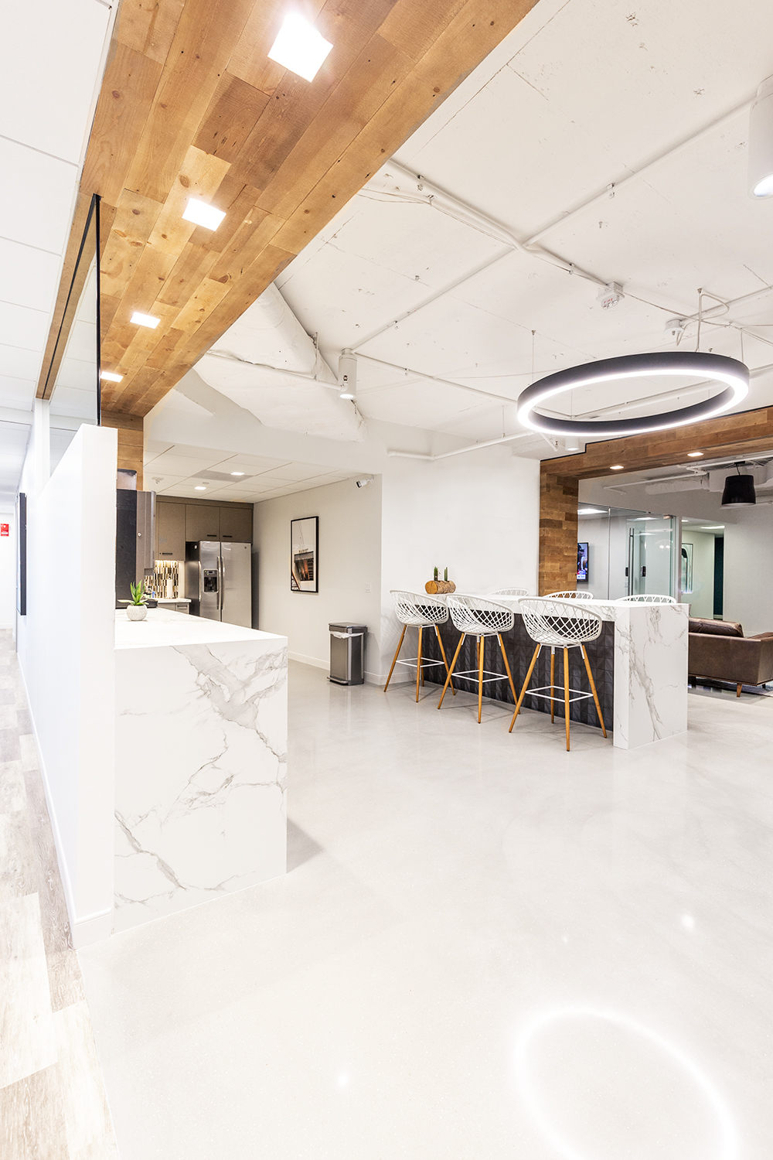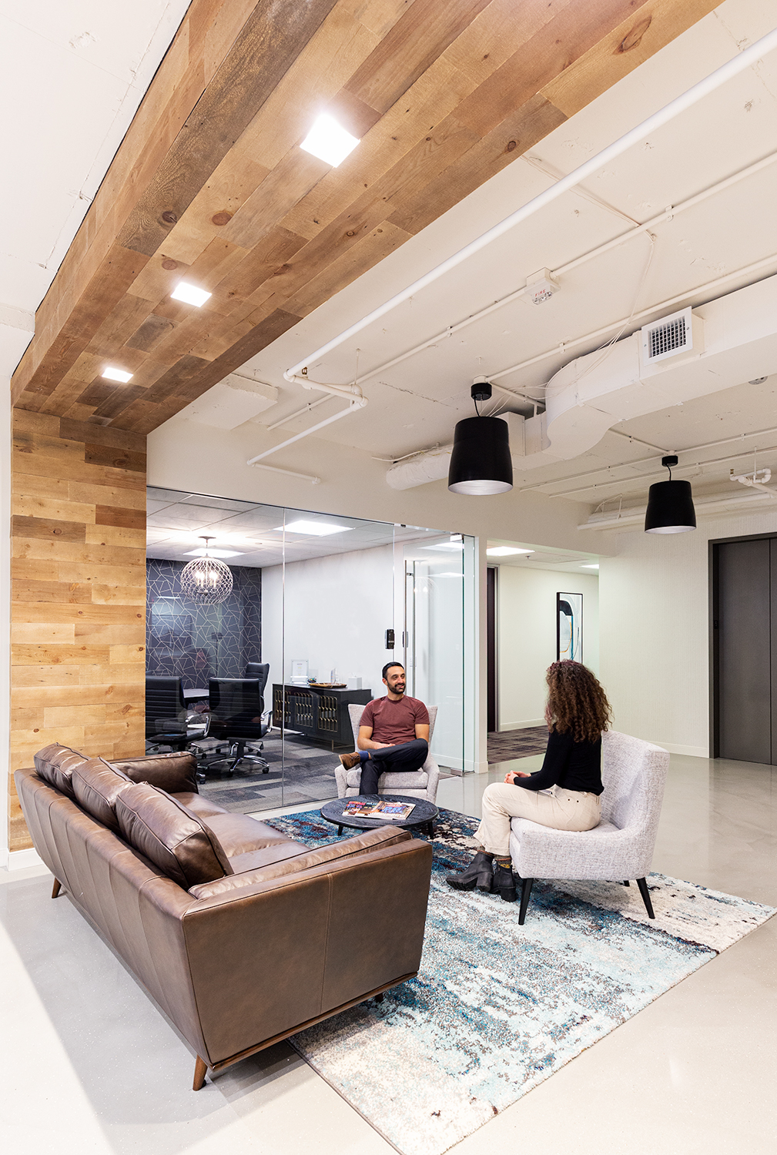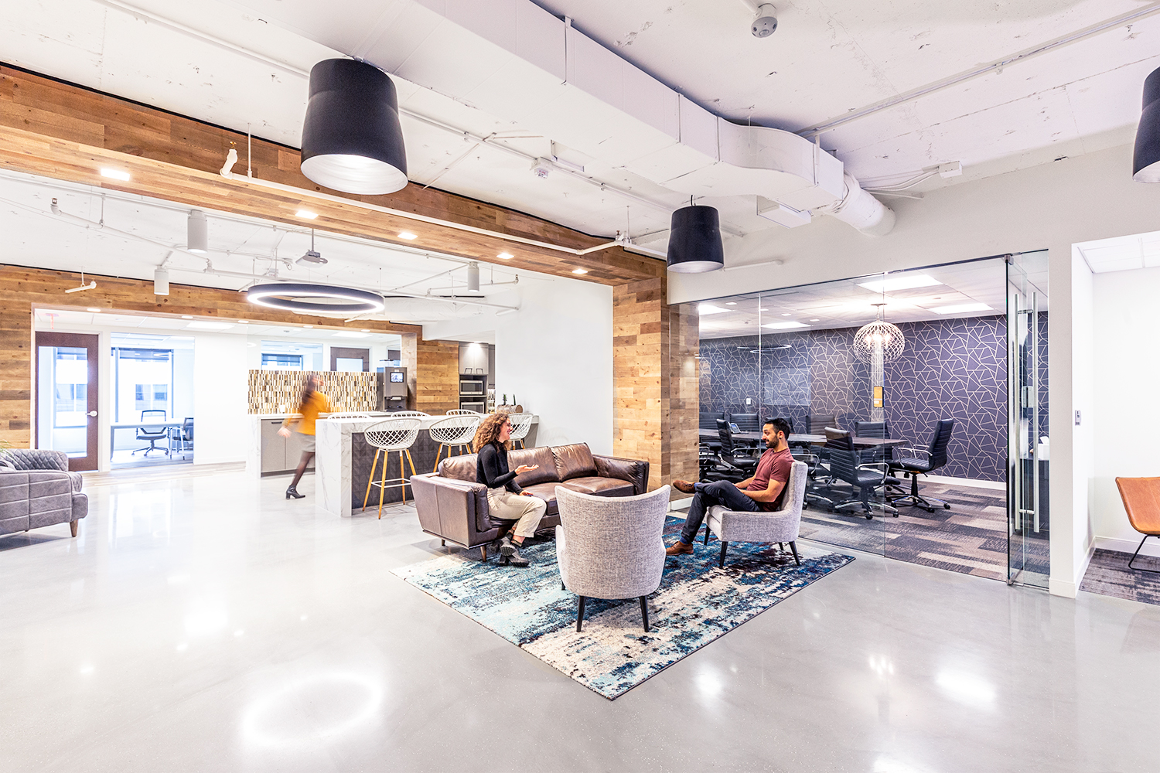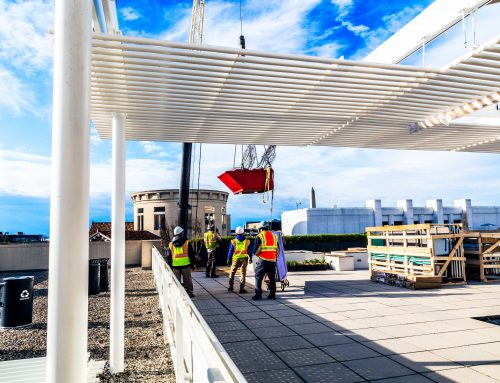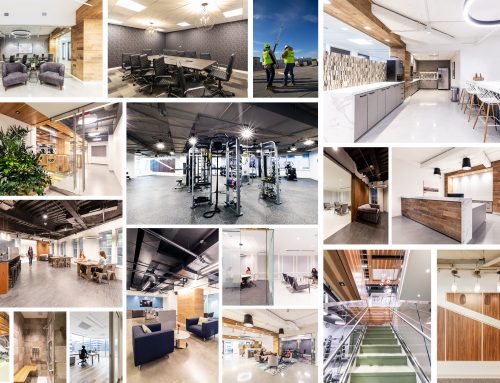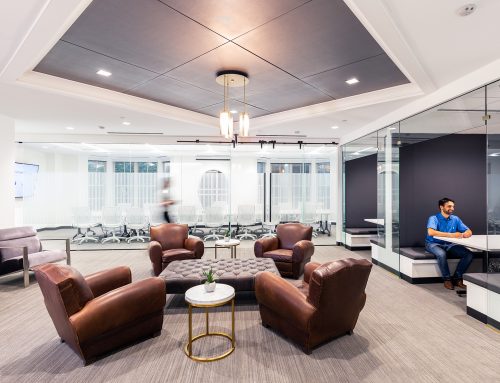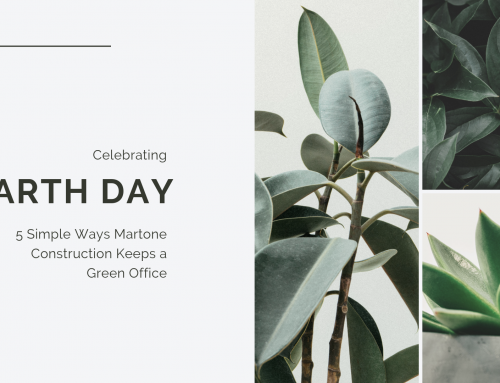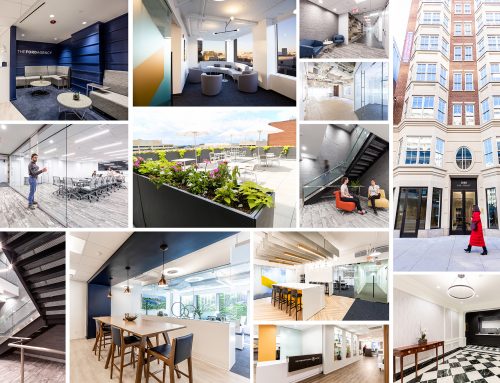When flexible office space provider Premier Workspaces went to build their second location in D.C., they trusted Martone Construction to guide them through the construction process.
The 17,000 SF renovation included construction of 80 offices, 2 restrooms, 2 conference rooms, a pantry, a reception area and a lounge. Take a look inside the vibrant space and check out some of the elements that make this a remarkable flexible workspace!
Modern Conference Rooms
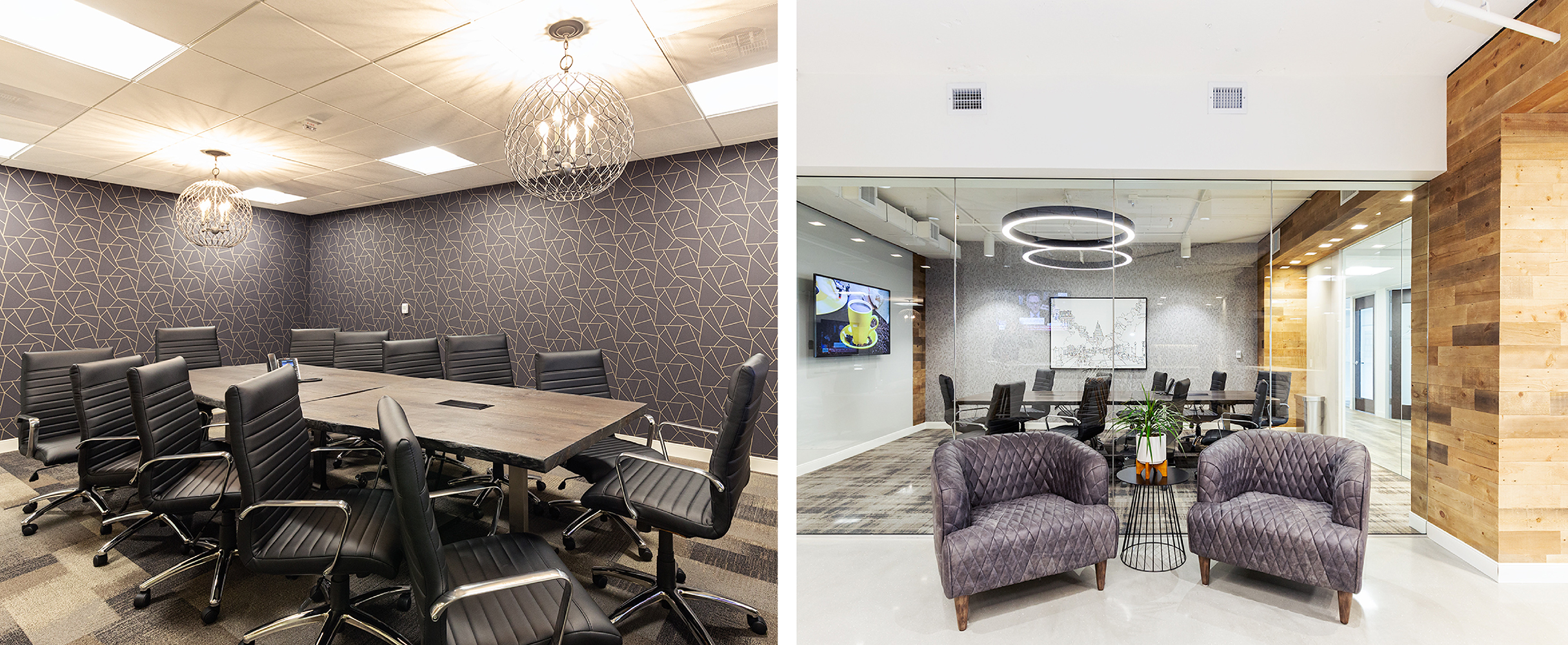
Access to conference rooms allow members to use meeting space for an hour, all day, or longer. Design details in keeping with current trends make the spaces feel inviting and comfortable. Our team oversaw construction of glass walls and doors, chandelier lighting, wall covering, carpet and wiring for TV.
Natural Light
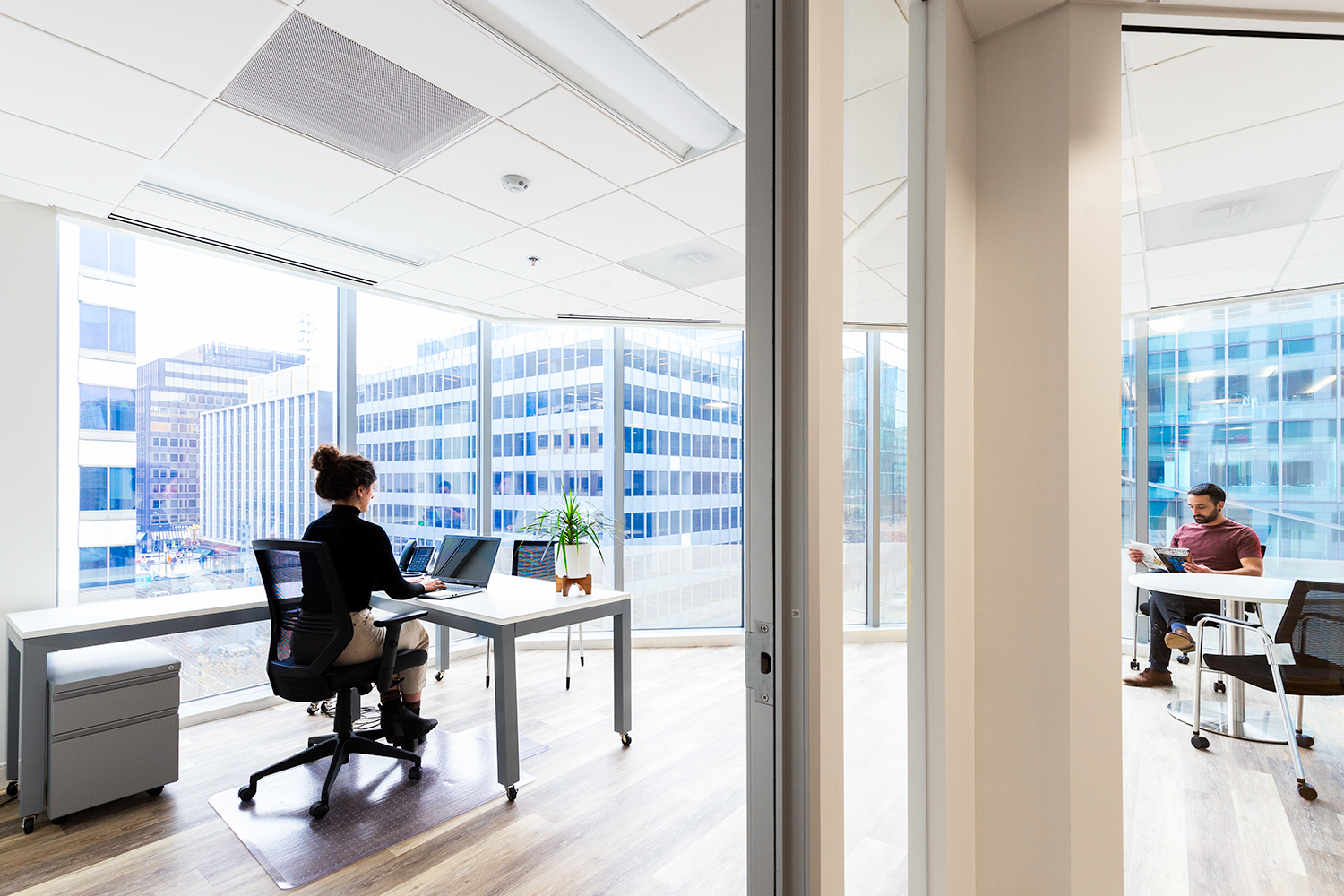
With the majority of the private offices constructed around the perimeter of the space, individuals have the most access to natural sunlight throughout the day. Each office was built with custom stained wood doors, glass sidelights, and luxury vinyl tile flooring.
Dynamic Common Spaces
The common areas of the suite, including a pantry and lounge, offer a practical use as well as extra space to meet and socialize with different members. Design details of these spaces include a waterfall edge solid surface countertop, reclaimed stickwood paneling, custom stained concrete flooring and decorative ceramic tile.
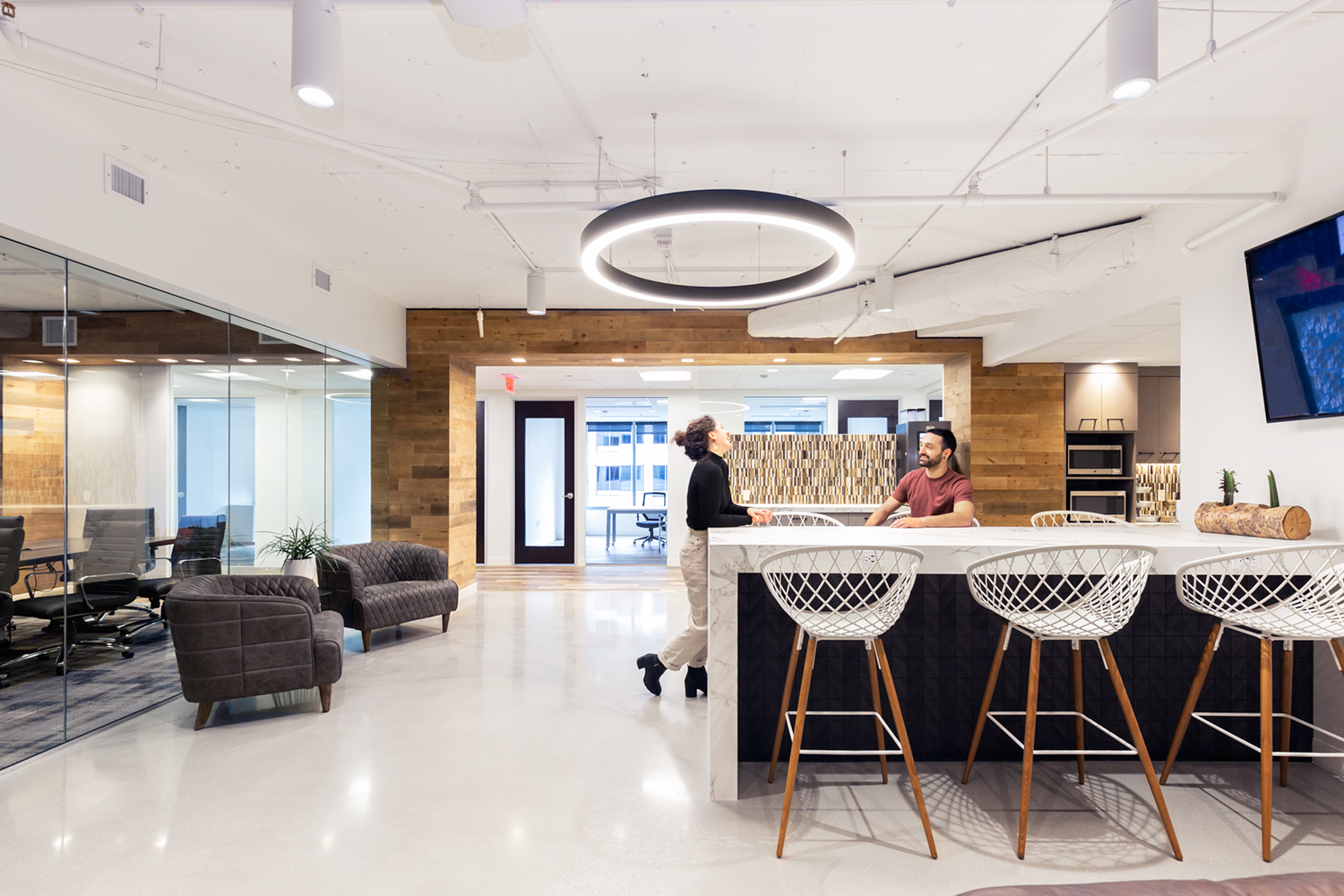
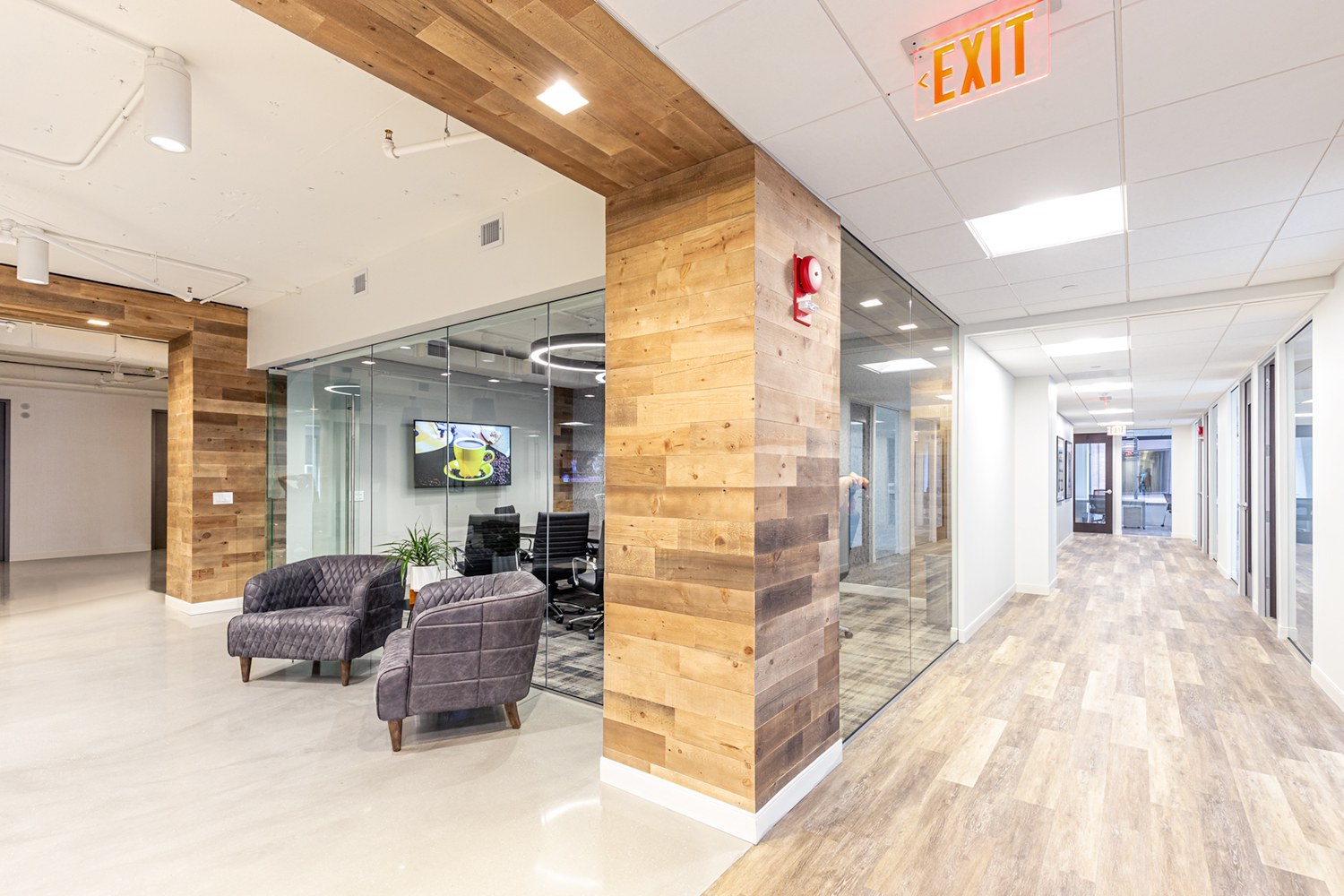
Green Elements
The team followed DCRA Green Building codes to create a sustainable and energy-efficient project. We installed daylight harvesting lighting, used reclaimed wood paneling, and stuck to a rigorous recycling program throughout construction.
