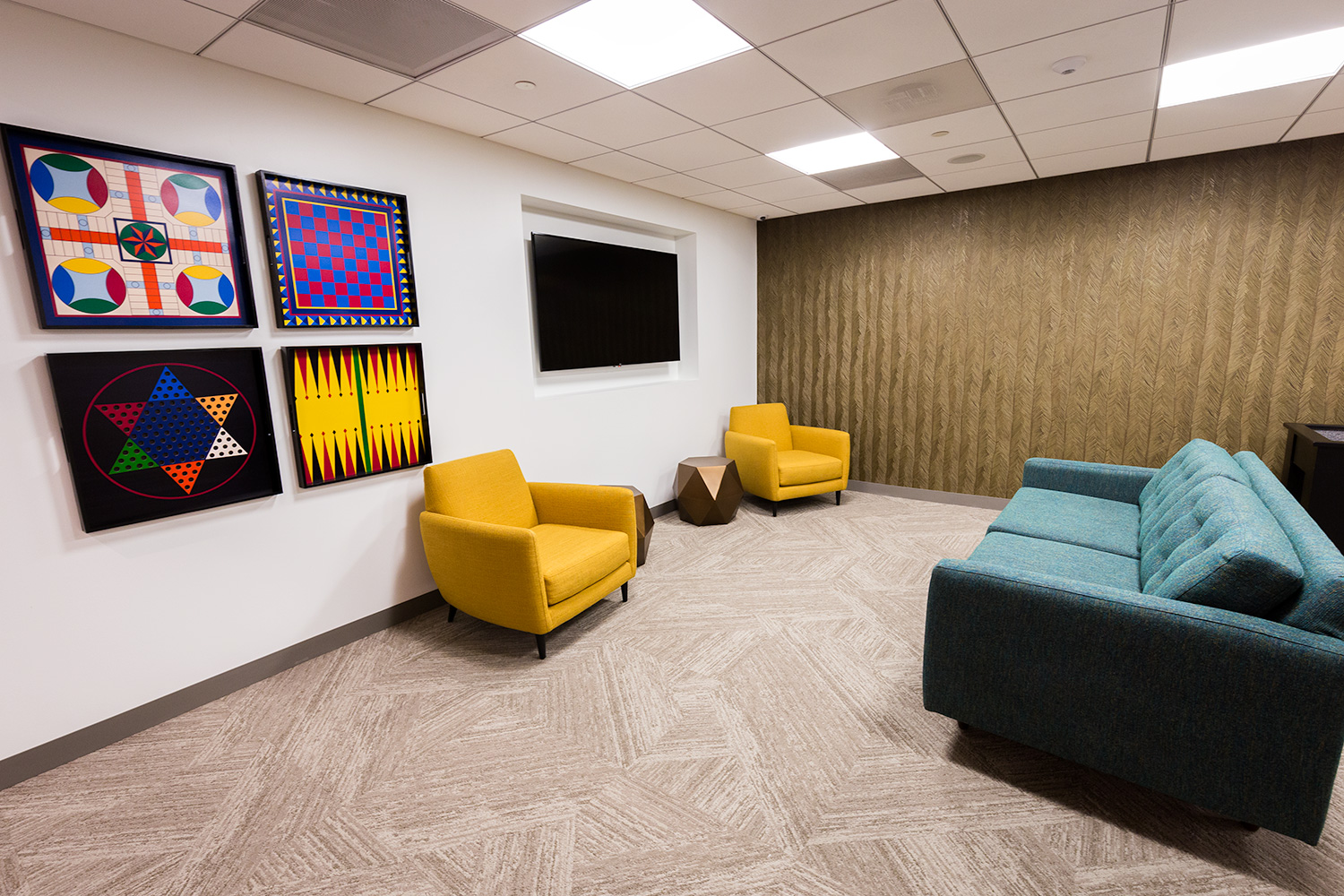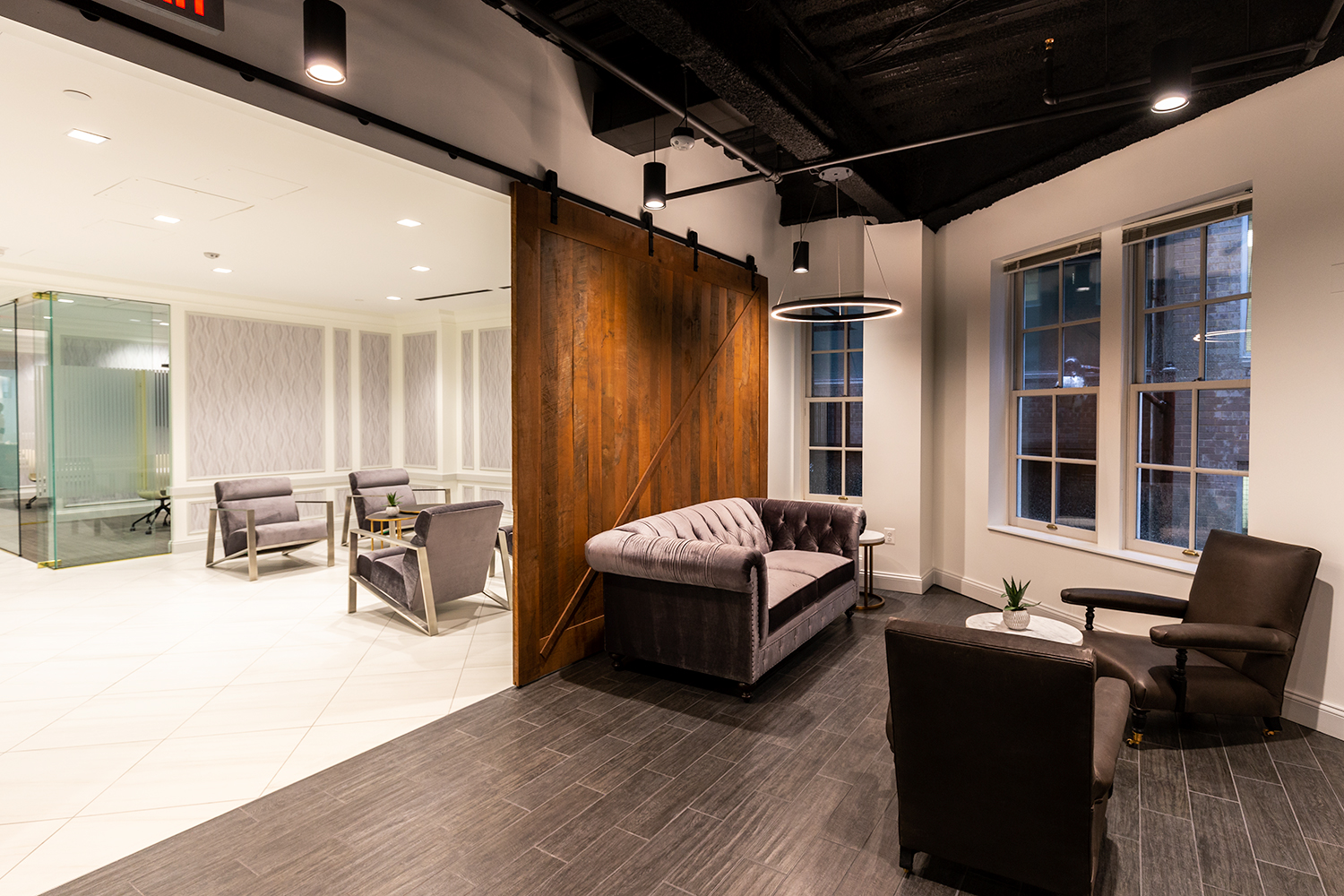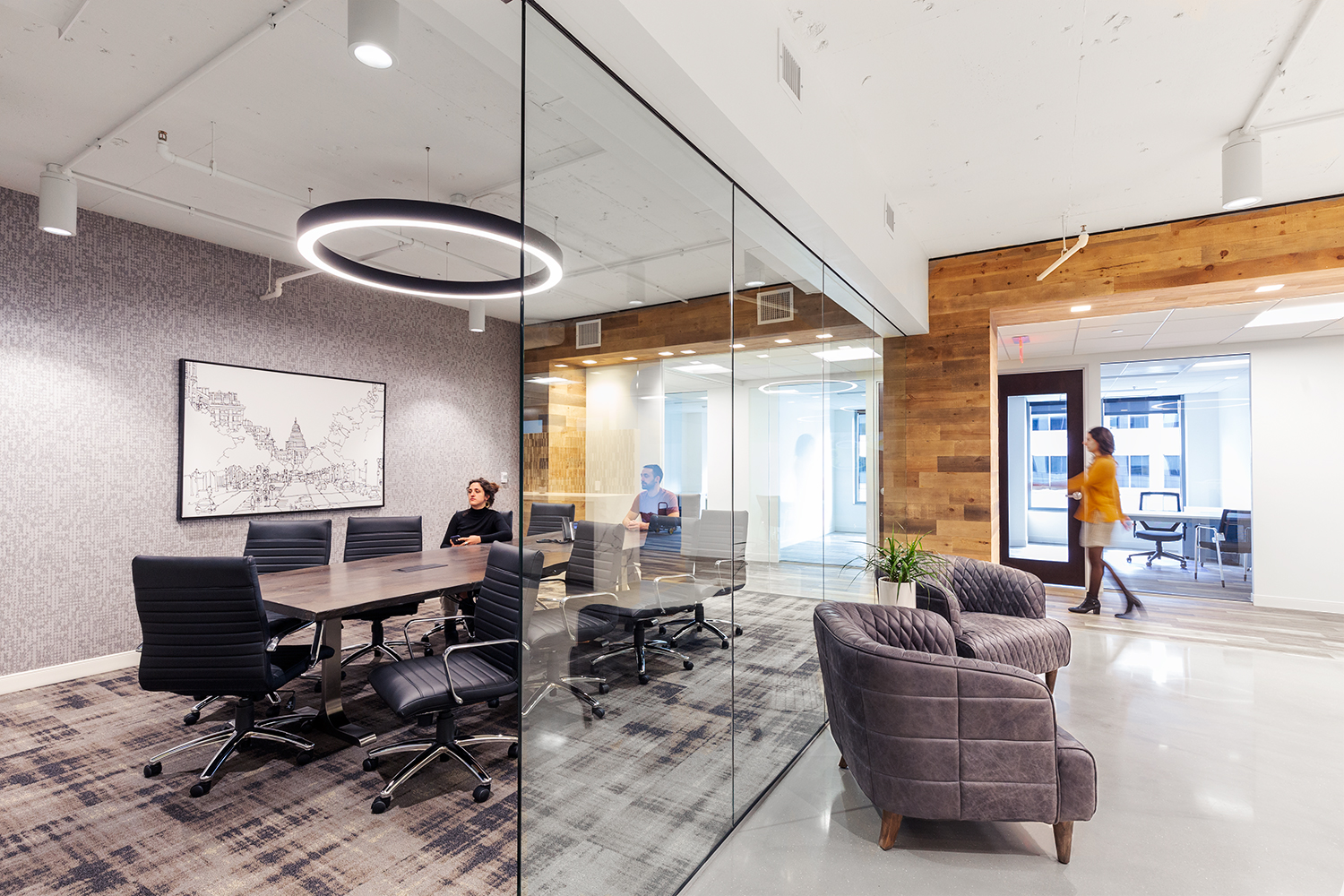Client: TF Cornerstone
Architect: Architecture Incorporated
Project Type: Commercial
Location: Reston, VA
We demolished the existing tenant suite to build out a common amenity lounge for all the tenants of the building. We built a large conference room and two small huddle rooms with full-height glass walls and doors. In the kitchen we installed a large waterfall-edge solid surface island, appliances, solid surface counter tops, specialty full-height glass backsplash, and a cold brew coffee/beer kegerator. We installed polished concrete flooring in the open common area and carpet in the conference and huddle rooms. The open area also features open ceilings with pendant lighting and a centralized column with reclaimed wood paneling.




