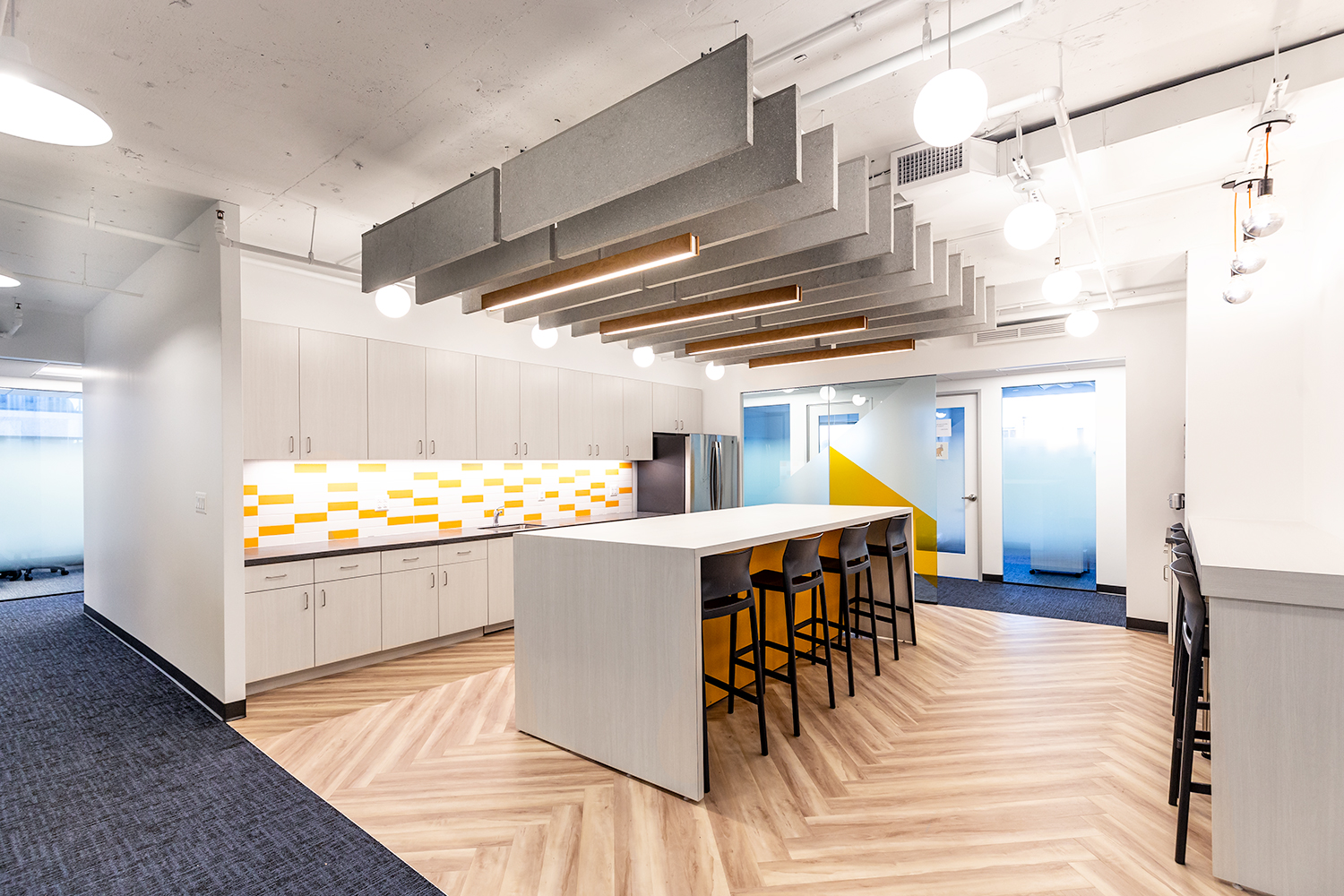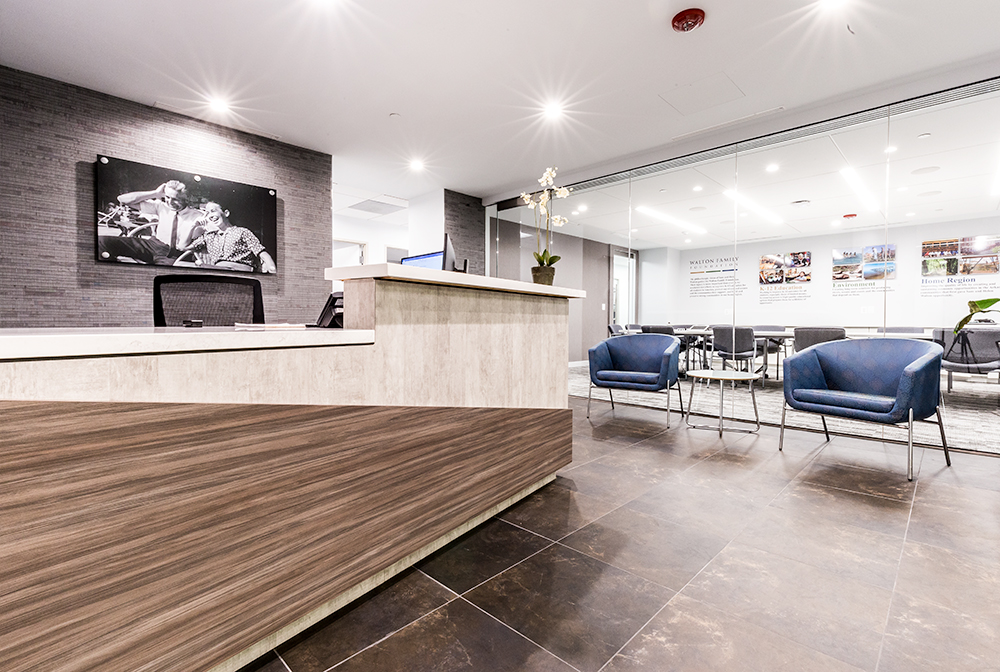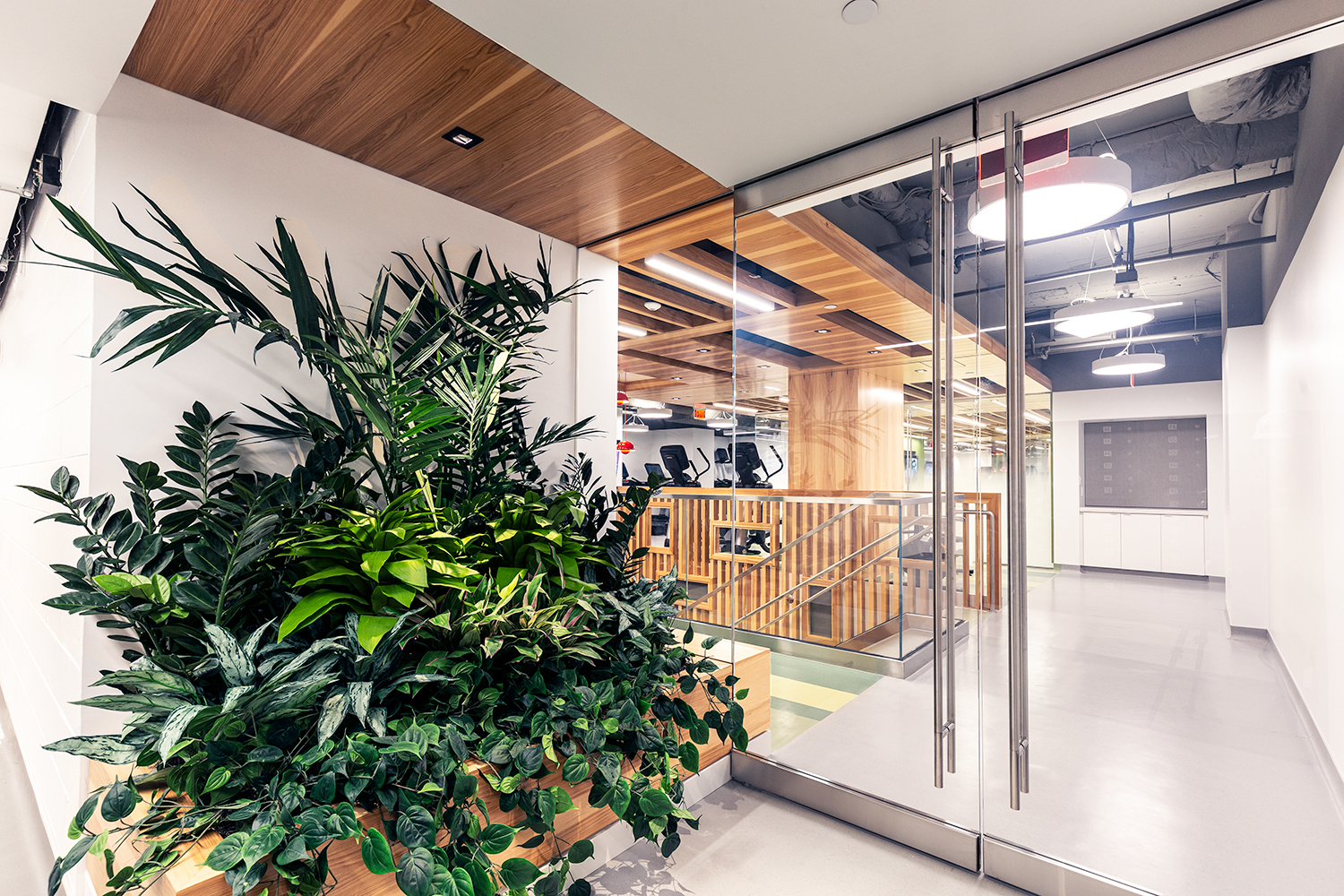Client: Crown Properties
Architect: Wingate Hughes Architects
Project Type: Non-Profit
Location: Washington, DC
This foundation had outgrown their existing space and was expanding onto the floor above. They selected Martone Construction to construct their expansion after we successfully renovated their space in 2017. The expansion project included 26 new private offices, 4 conference rooms, co-working space, a pantry, corridor renovation and a steel staircase to connect the existing space to the expansion on the floor above. Our team completed substantial leveling of floors around the staircase, installed full-height glass walls in the conference rooms and provided creative solutions for the folding glass partition in the main conference room.




