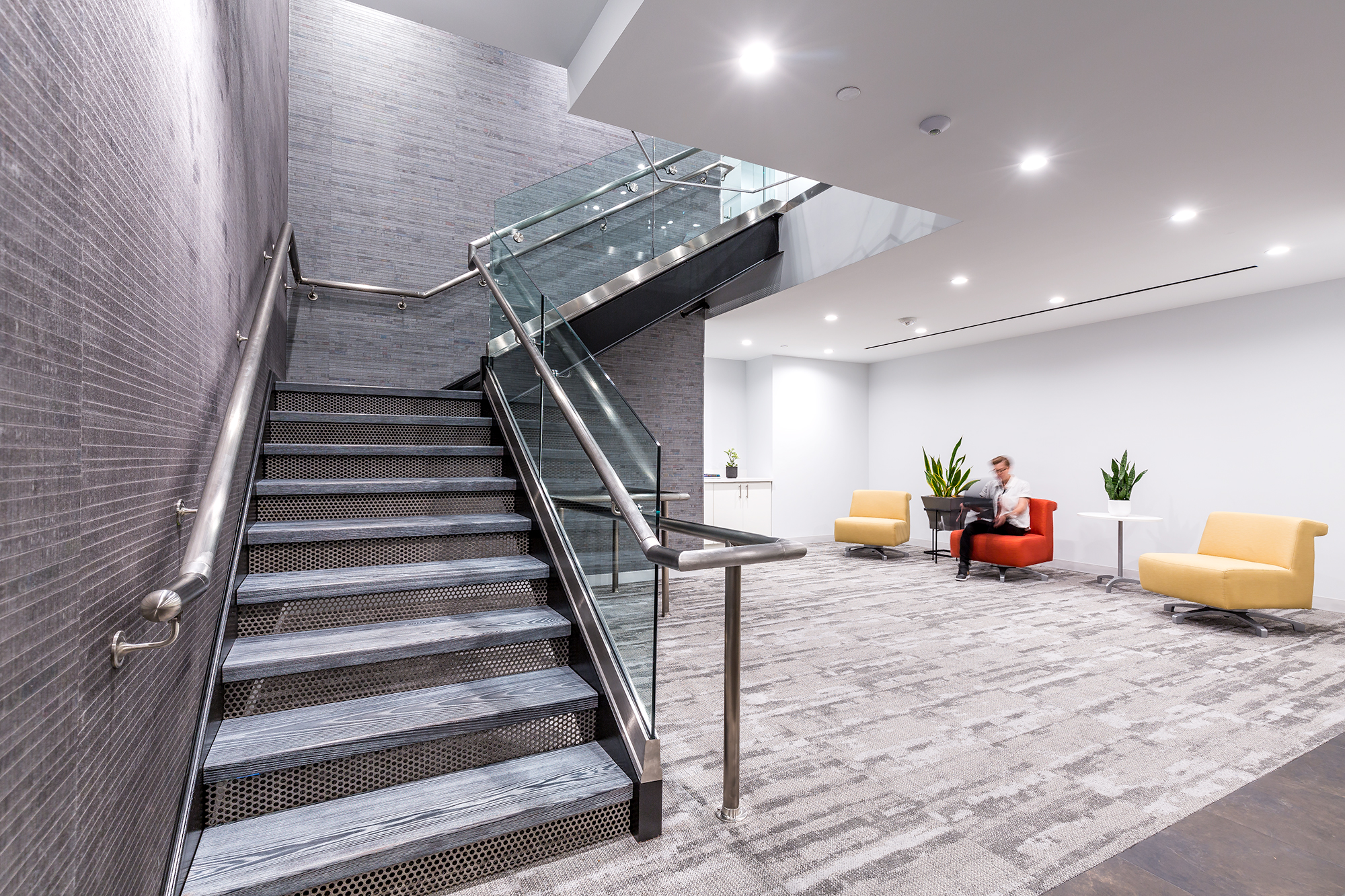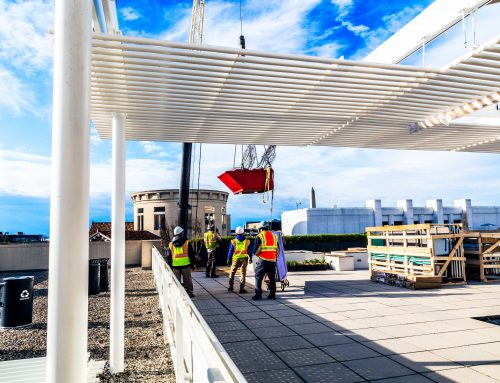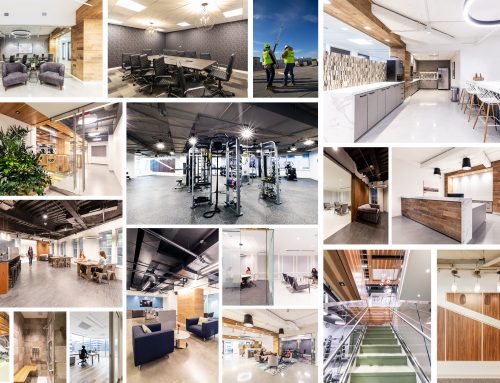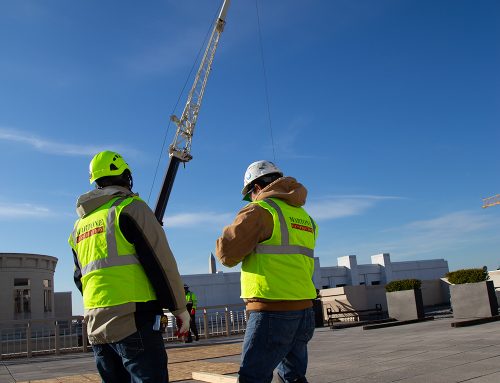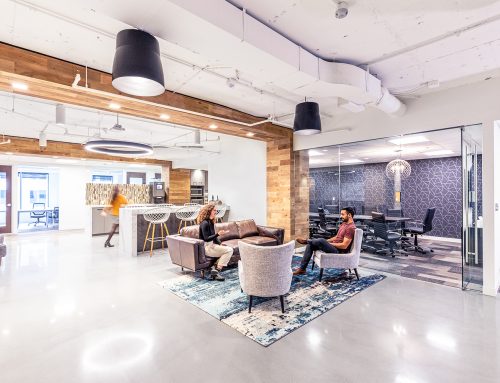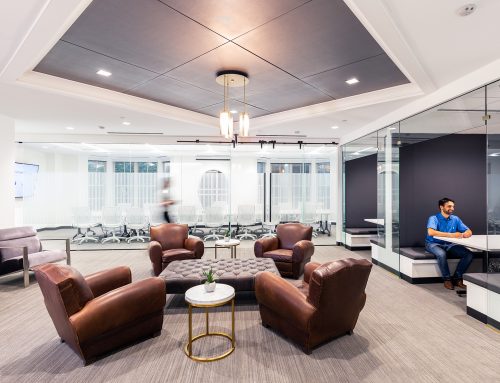After such a successful renovation of this foundation’s original space, Martone Construction was called back in to deliver the expansion of their suite onto the floor above. The project included 26 offices, 4 conference rooms, a pantry, co-working areas, a staircase, and a renovation of the public corridors outside the suite.
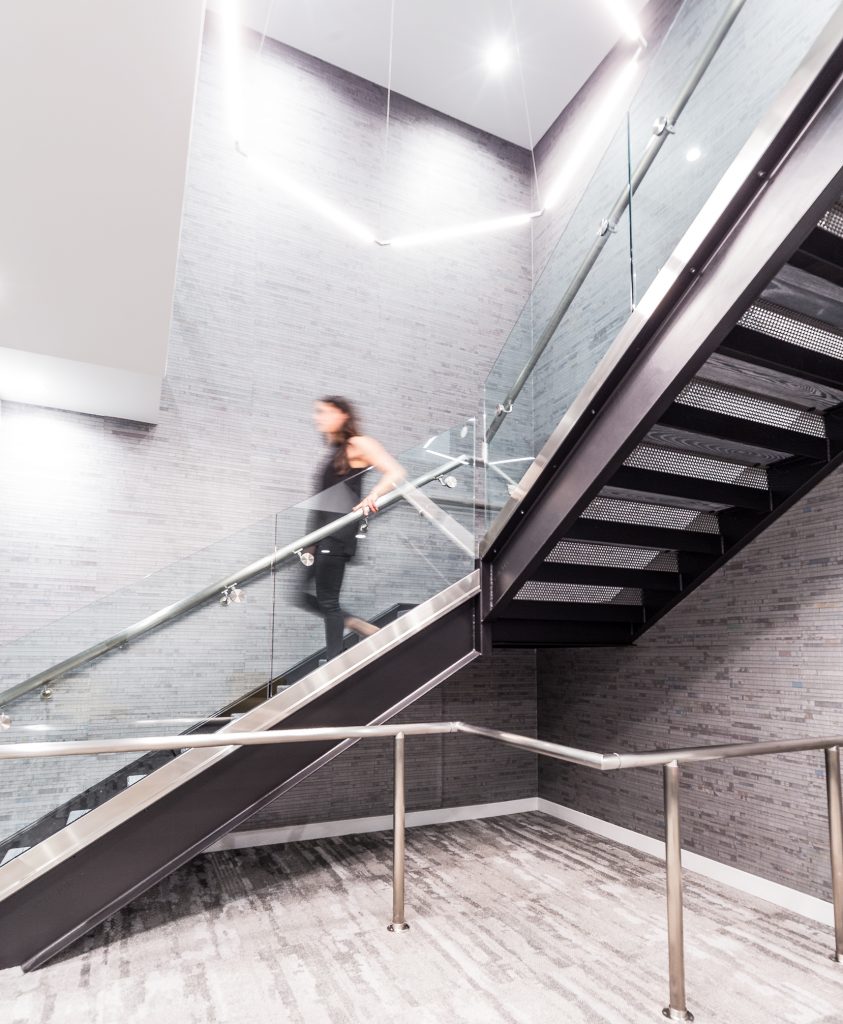
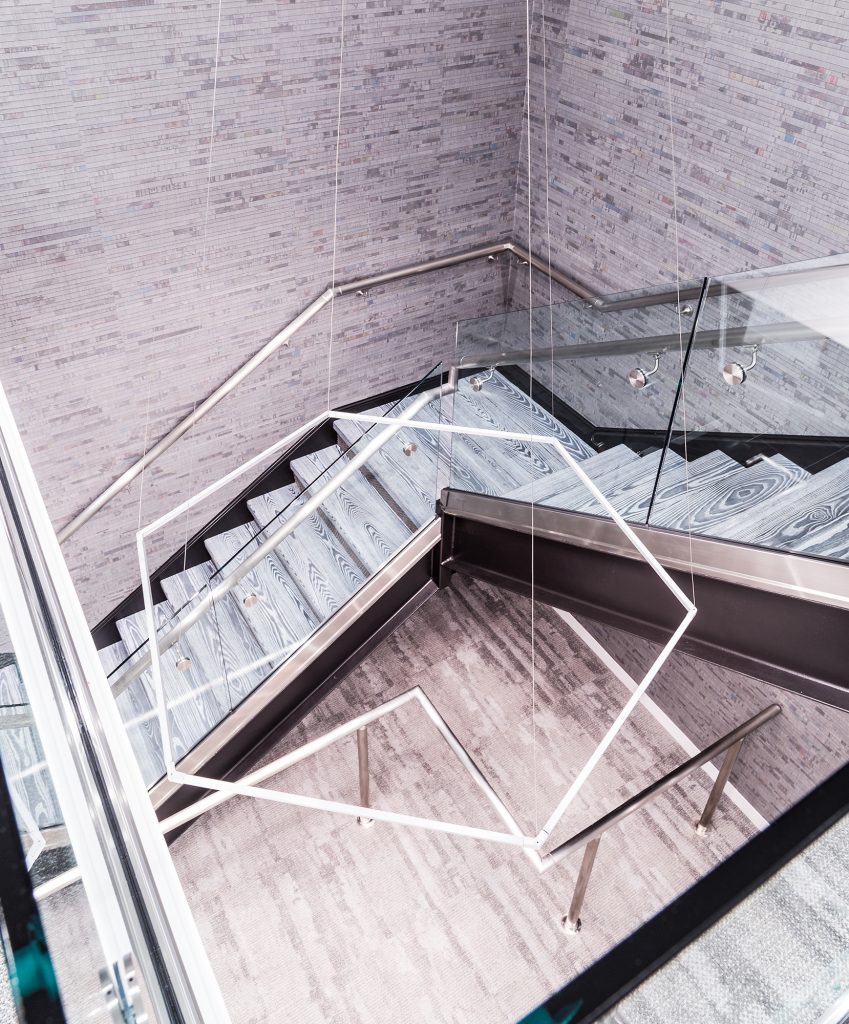
To synchronize with the foundation’s mission of tackling environmental issues, the design team used recycled newspaper wallpaper and reclaimed barn board wood paneling. The LED lighting system utilizes light-harvesting technology by detecting the amount of sunlight in the room and adjusting the lights accordingly. These elements, coupled with the sound inhibiting ductwork, create a cool and modern space where one feels refreshed and ready to work.
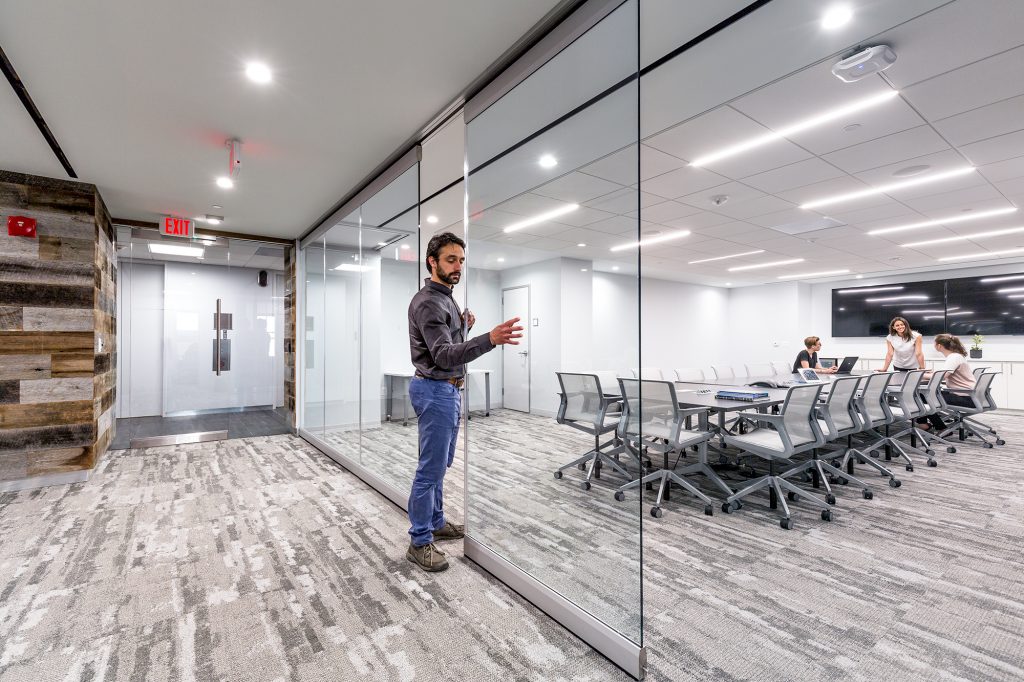
Our team installed full height glass walls in all of the conference rooms to achieve a bright and open atmosphere in the space. The innovative use of space comes in the full height folding glass partition in the main conference room, which can be closed for private meetings or opened for large receptions.
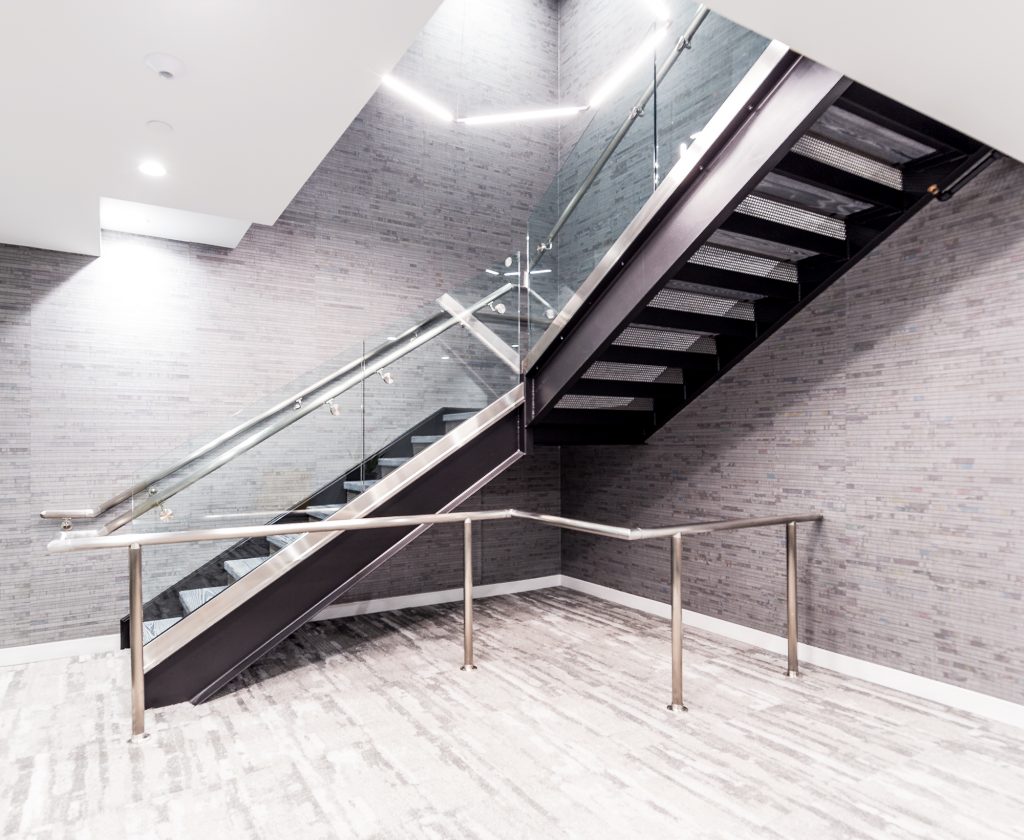
The crown jewel of the space, the stainless steel staircase that connects the existing space with the expansion on the floor above, was also the primary construction challenge. The staircase was placed where the tower crane was located during base building. This posed significant engineering challenges and mandated substantial work in leveling the floors around the structure.
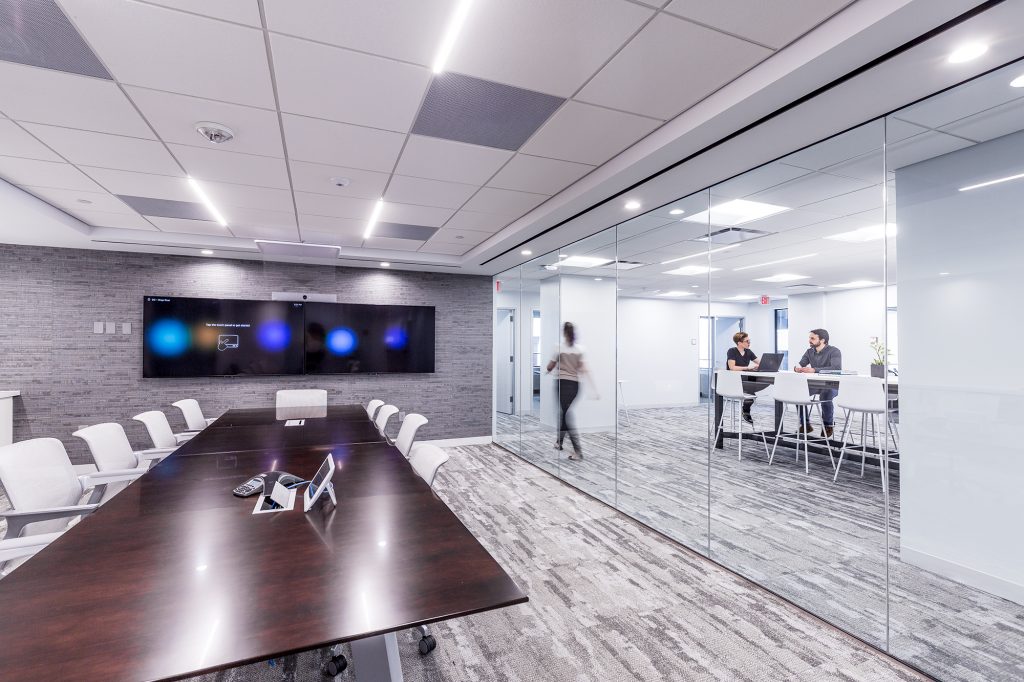
This expansion exemplifies a project of intention. Through straightforward design choices, inclusion of green elements, and creative maneuvering around existing conditions, our team delivered a balanced work atmosphere that enhances the livability environment and encourages the foundation members to continue the important work they do.


