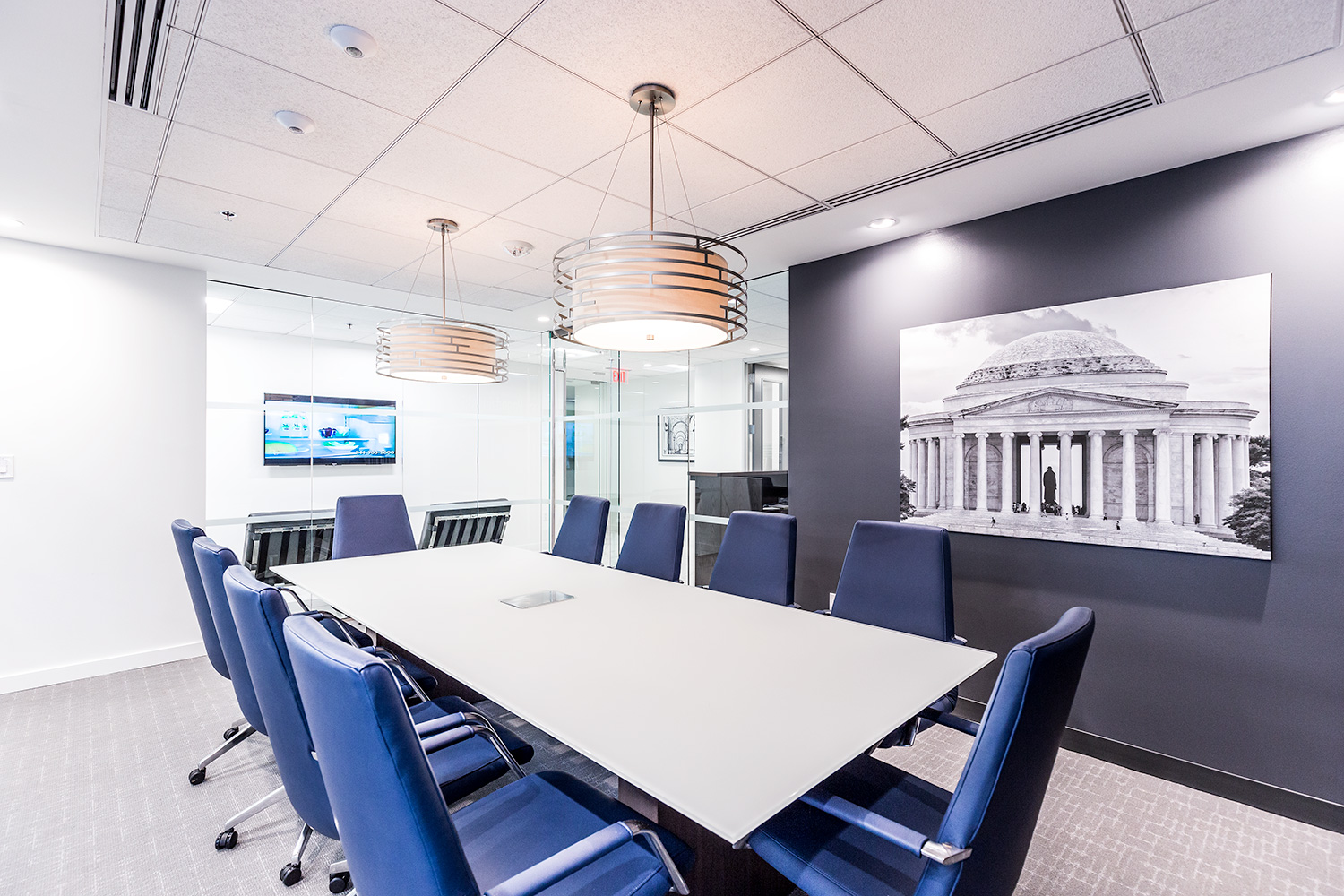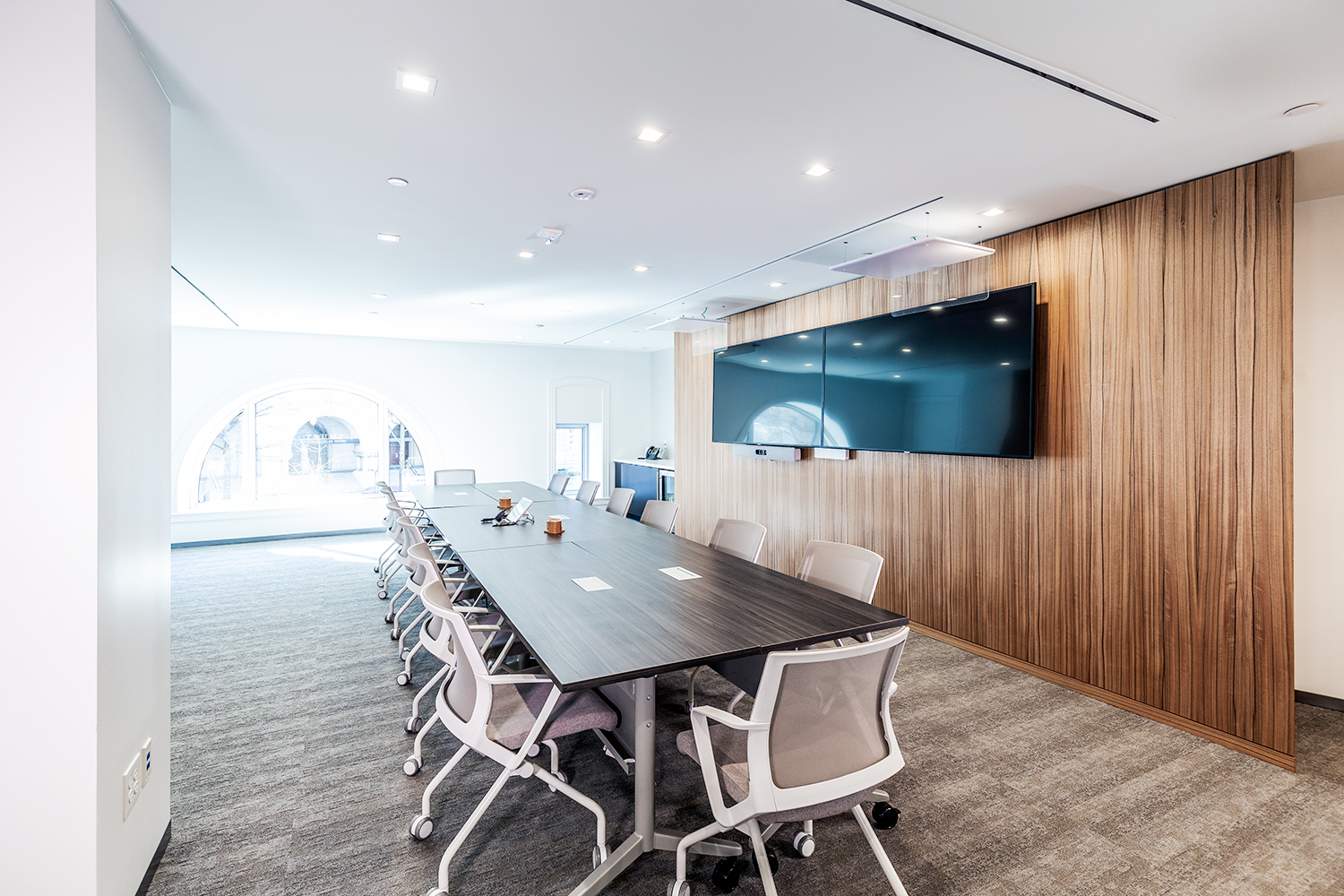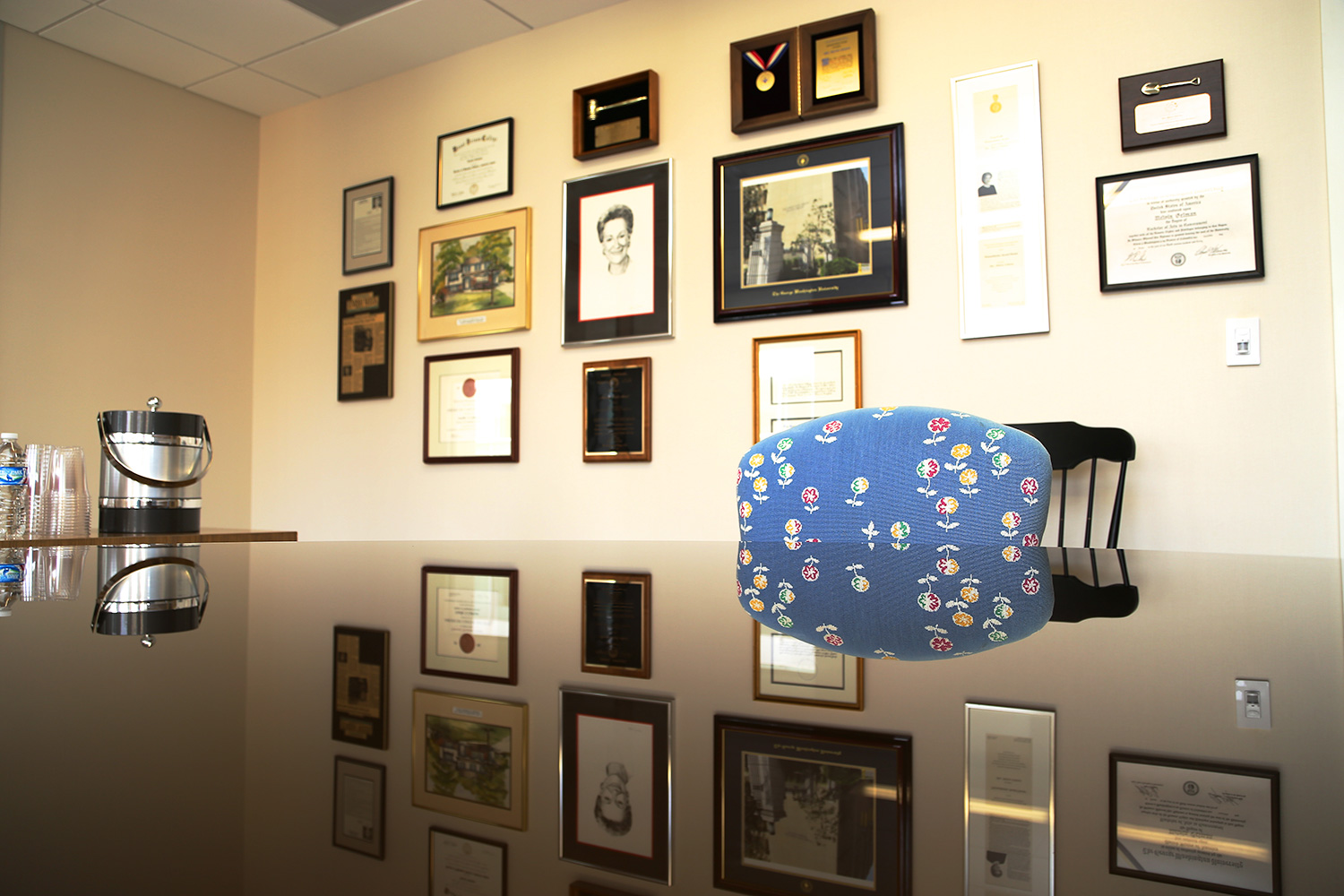Client: Kenyon & Kenyon, LLP
Architect: SKB Architects
Project Type: Law Firm
Location: Washington, DC
Our challenge in the project was to build out an additional 10,000 square feet of office space and extend the existing stair to the lower level. Additionally, we routed the mechanical systems within and around the existing structural beams while maintaining the ceiling height. Our team provided creative solutions to fitting extremely tight ductwork and successfully installed the redesigned systems within the re-routed duct.




