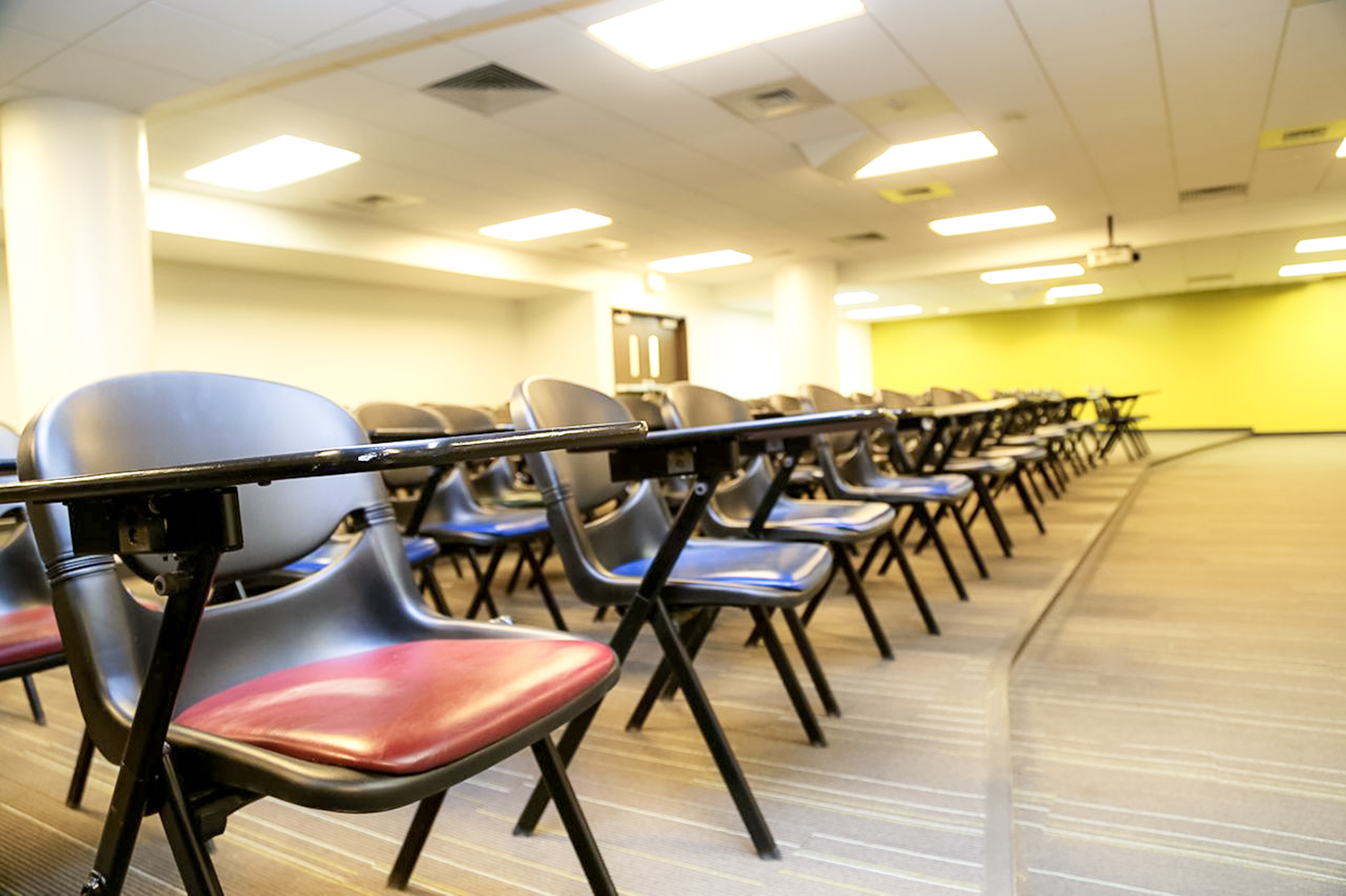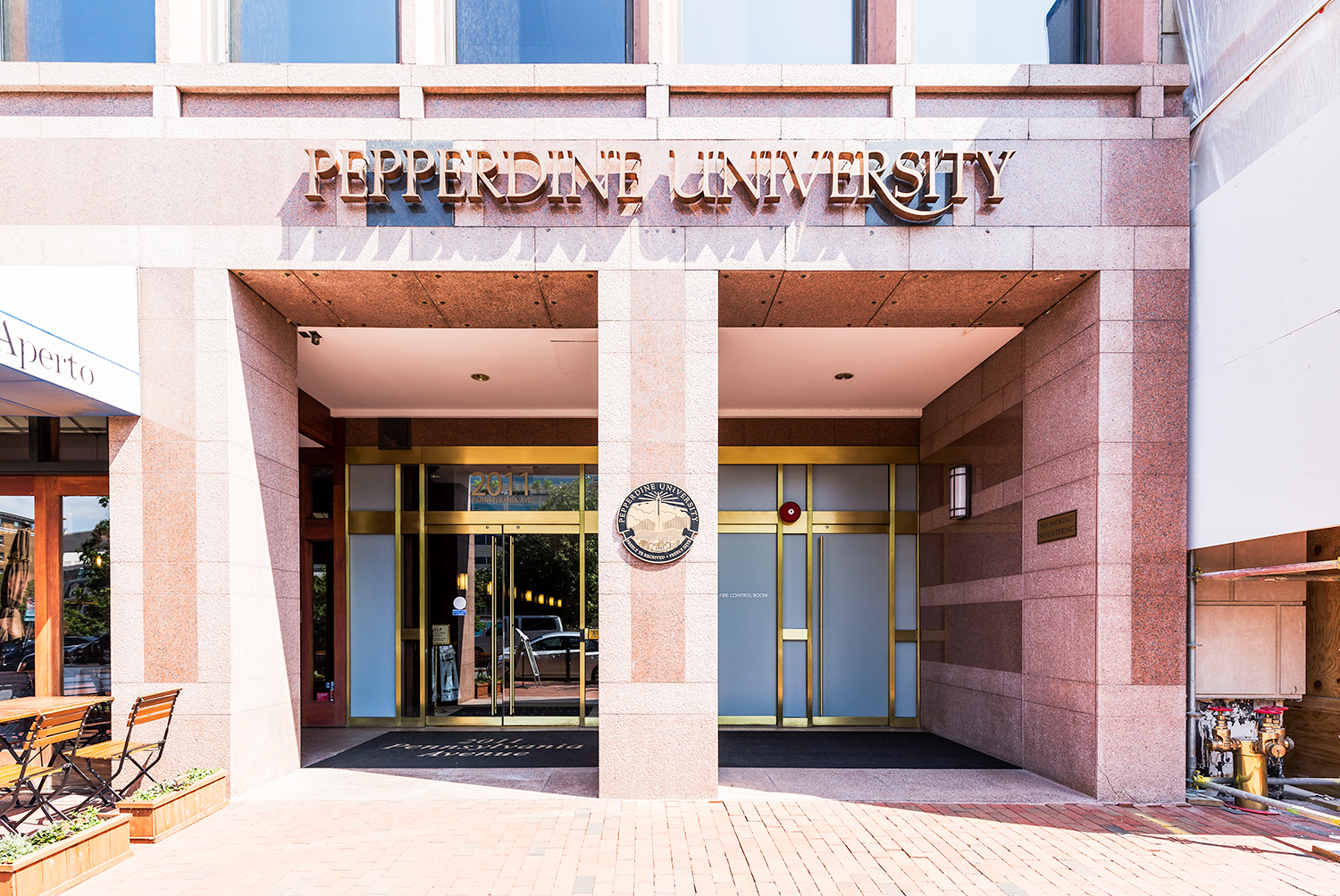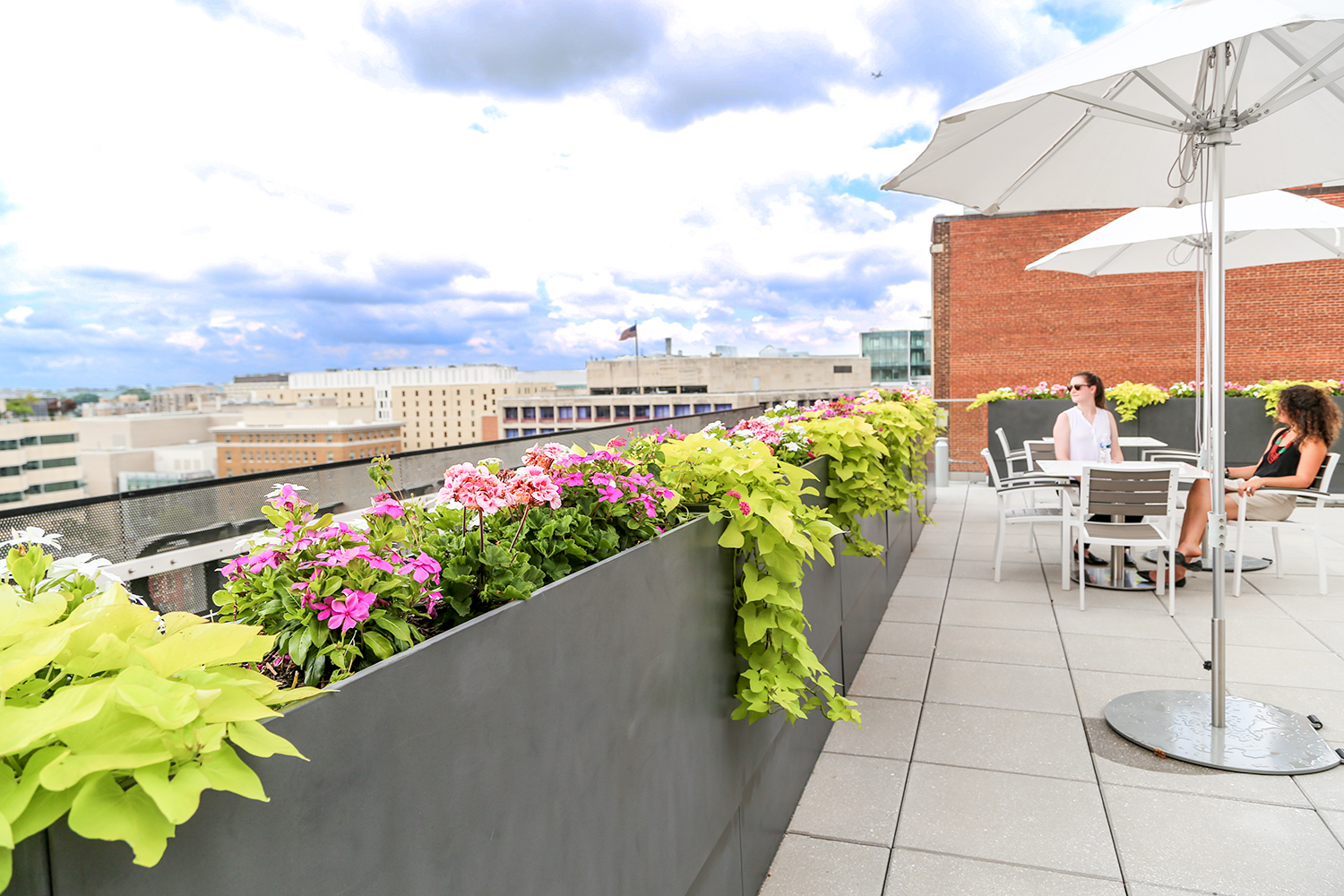Client: Lowell School
Architect: Bowie Gridley Architects
Project Type: Institutional
Location: Washington, DC
We completed this renovation project for the Lowell School, a co-educational primary school in Northwest DC . We transformed an open ballroom into two new classrooms and added new environmentally friendly air handling units on the roof. This project took place during the summer months when school was out of session, so we had a tight deadline before the students were back in school. With diligent planning and emphasis on a well-managed schedule, we finished and had the kids in on time.




