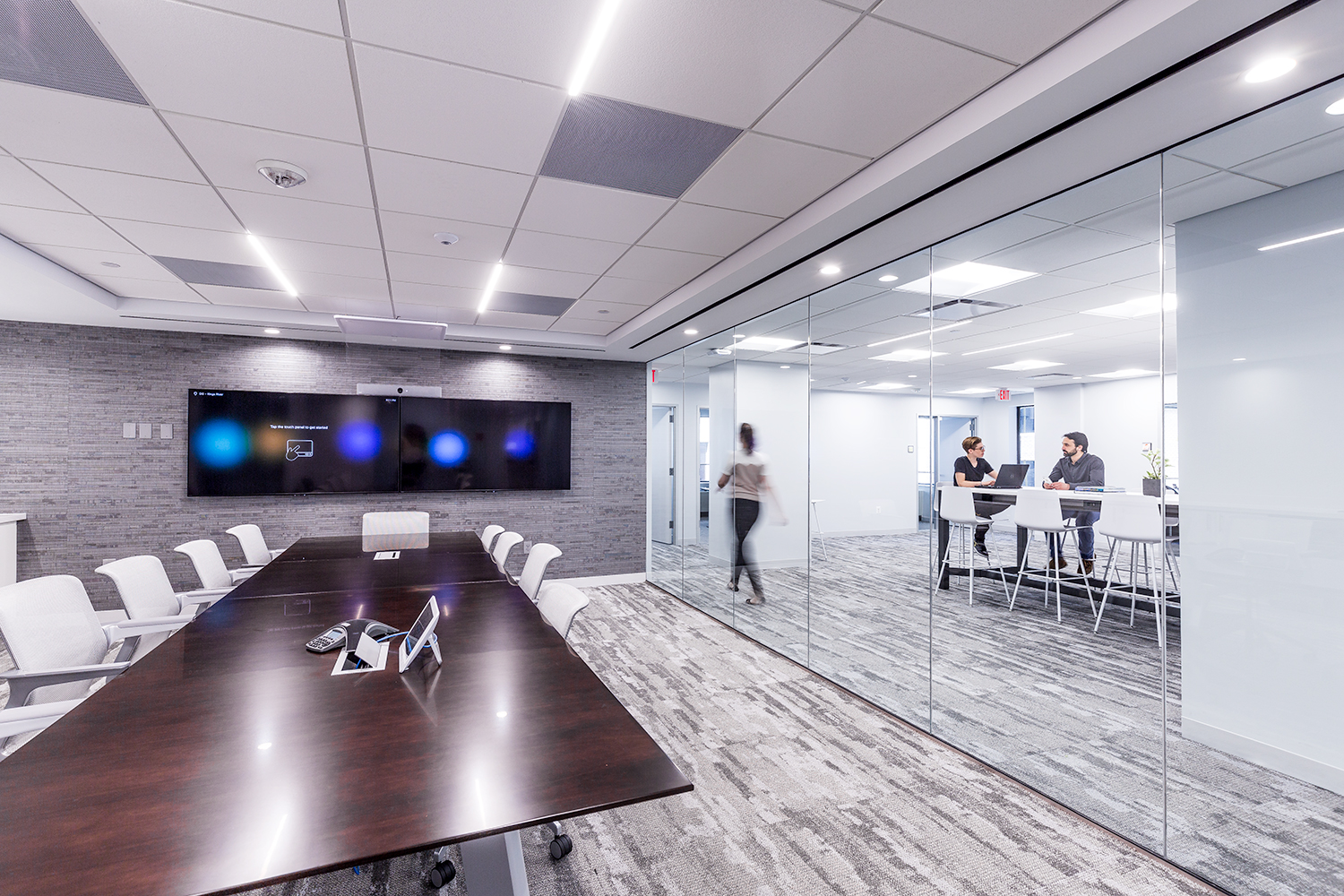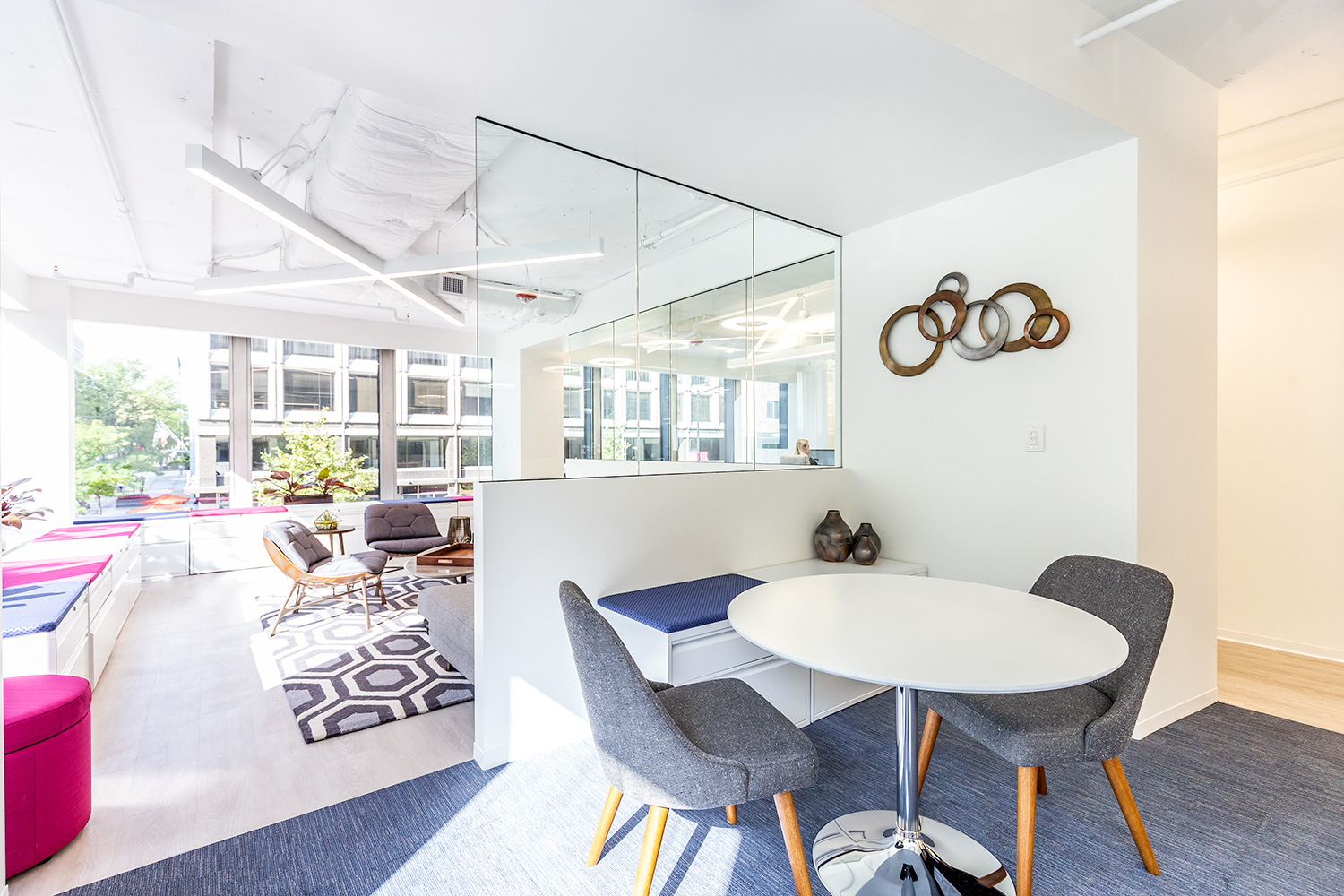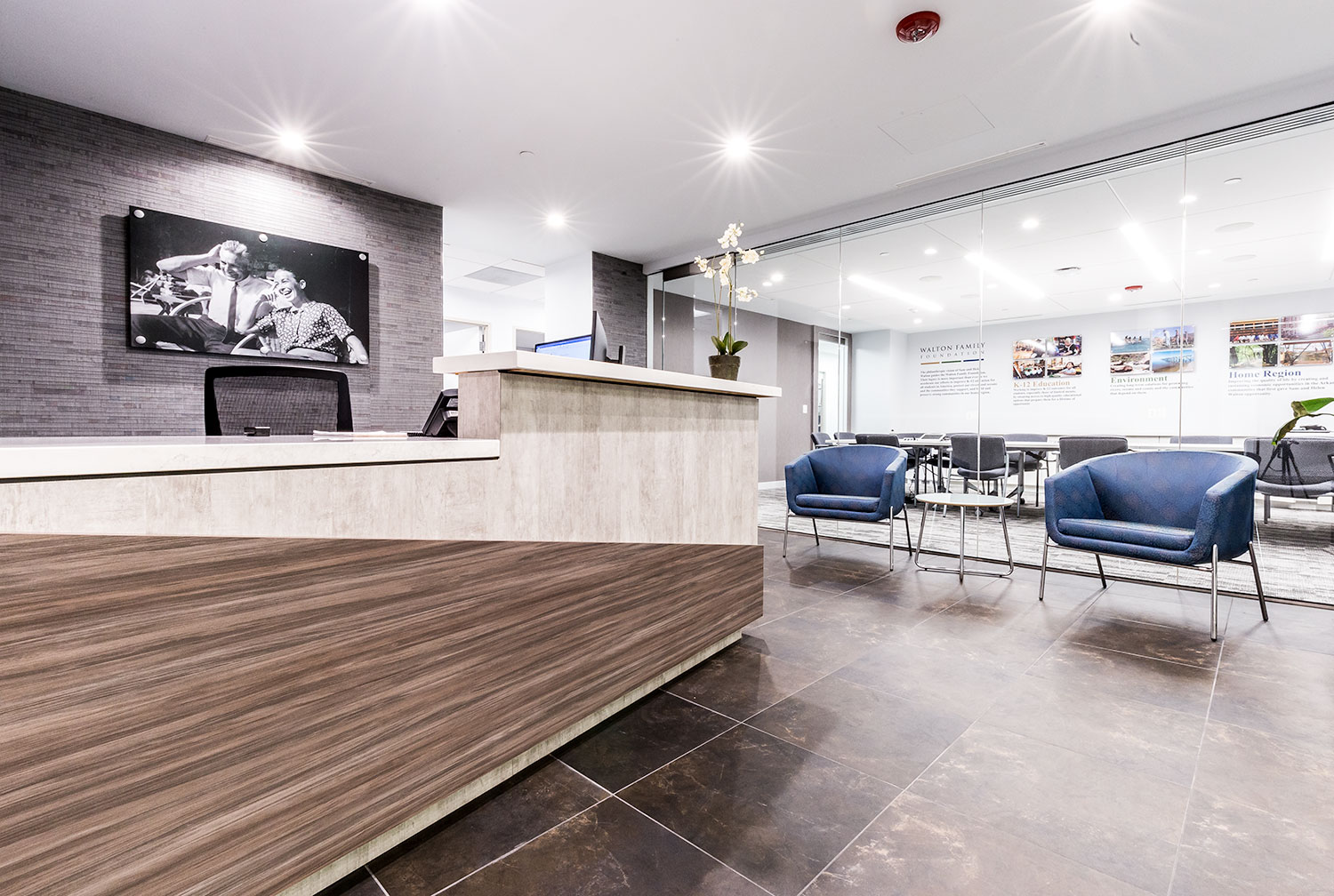Client: Reporters Committee for Freedom of the Press
Architect: CLARK Architecture + Design
Project Type: Non-Profit
Location: Washington, DC
The Reporters Committee for Freedom of the Press needed a space that combined their two separate offices into one dynamic workspace with a combination of private offices and rooms to gather. Our team built a pantry with solid surface countertops, 21 private offices, large and small conference rooms, a wellness room, an open intern area, and a lounge/collaboration space. The conference room and suite entry included full-height glass panels and doors, and we installed several sliding glass barn doors throughout the suite. To offer a creative aesthetic as well as provide sound absorption, our team installed Audimute panels on the pantry ceiling.




