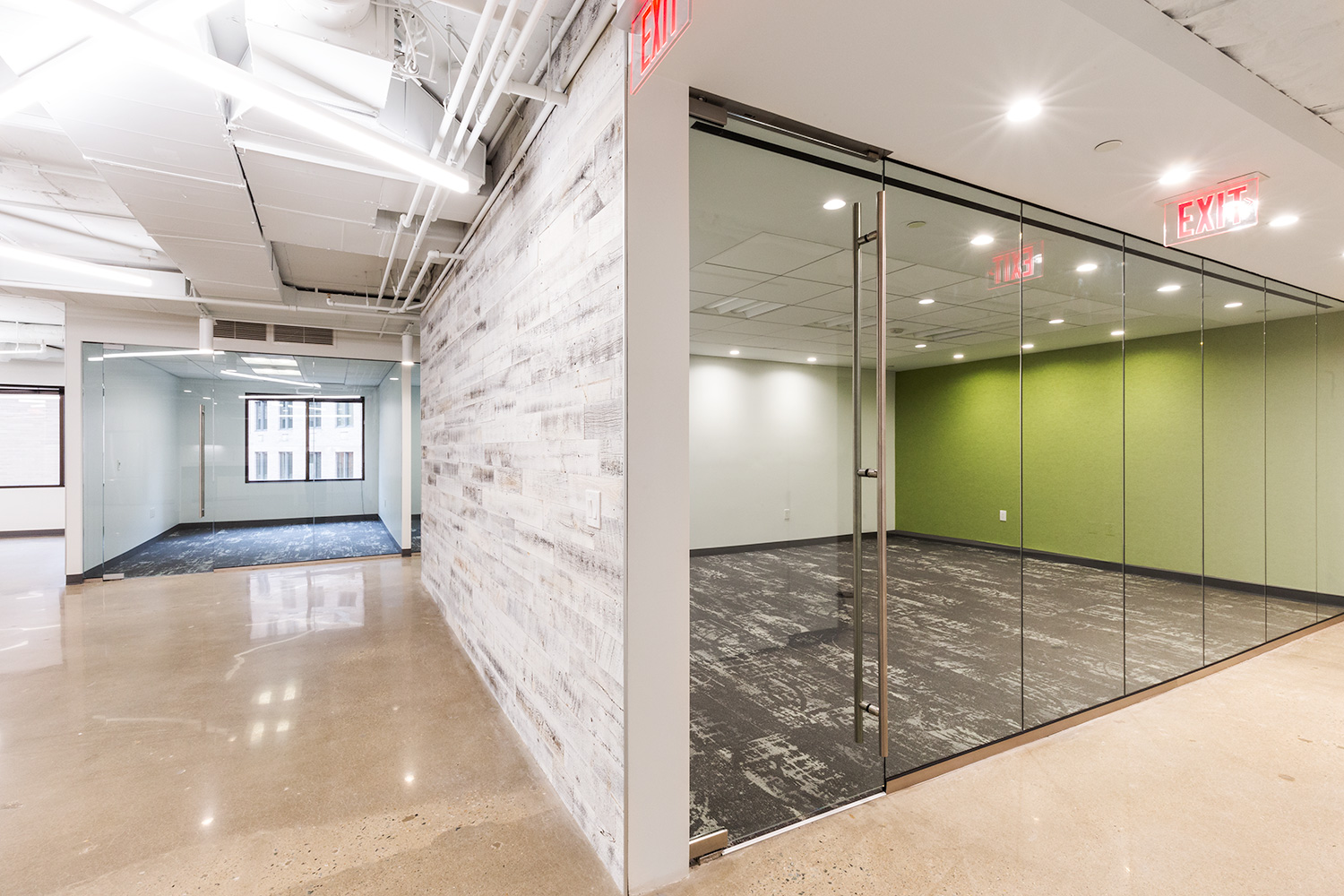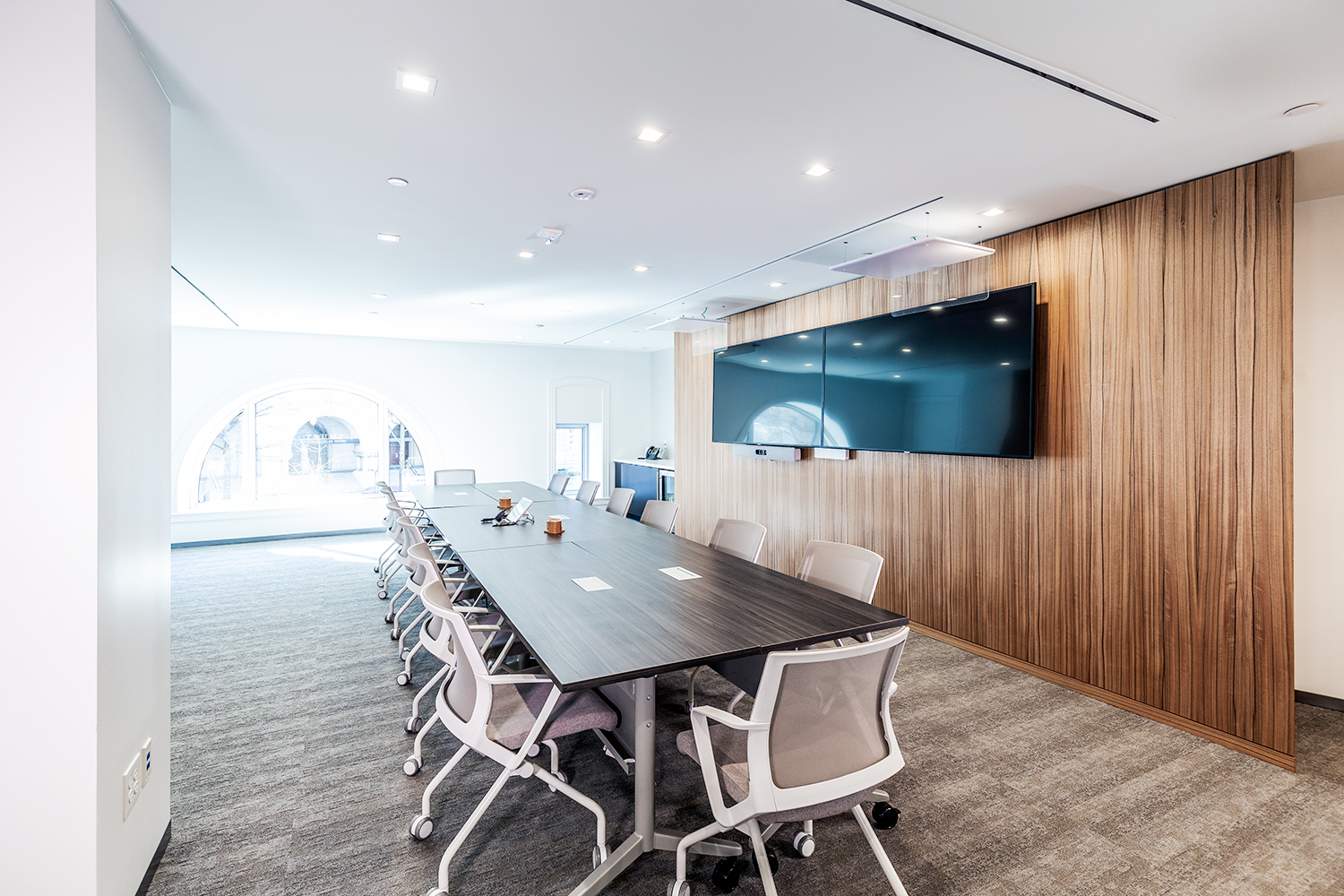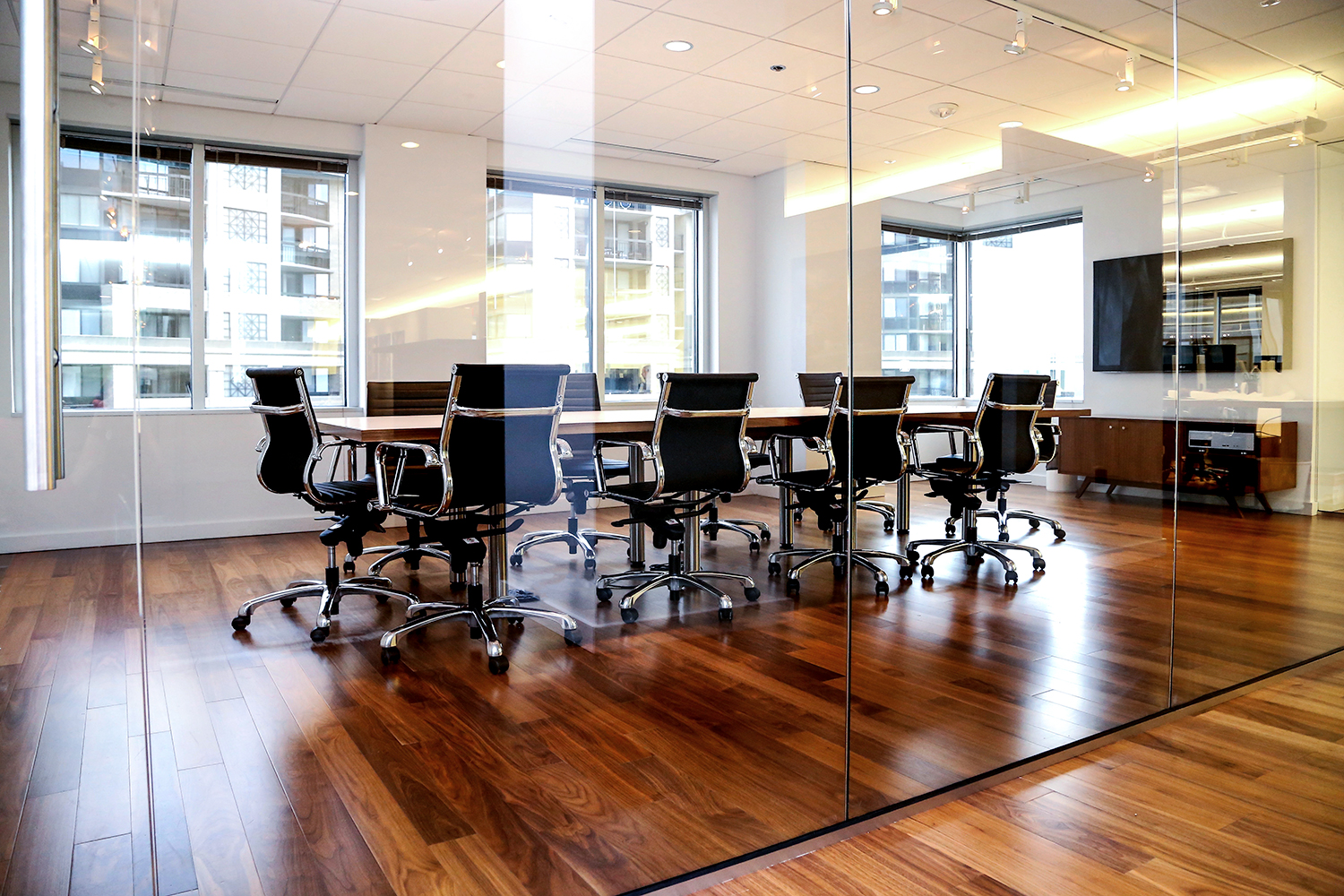Client: CNA Financial Corporation
Architect: Wingate Hughes Architects
Project Type: Commercial
Location: Washington, DC
We built out the whole suite for this tenant that was moving from another floor in the building. It was a large tenant space including two conference rooms, a break room/kitchen with new appliances, two reflection zones, a reception area, private offices and a large space separated by modern cubicles. We installed seven different types of wall covering, new light fixtures, carpets and full height glass walls and doors. We also installed a new fire alarm system, exhaust fan and updated the air system.




