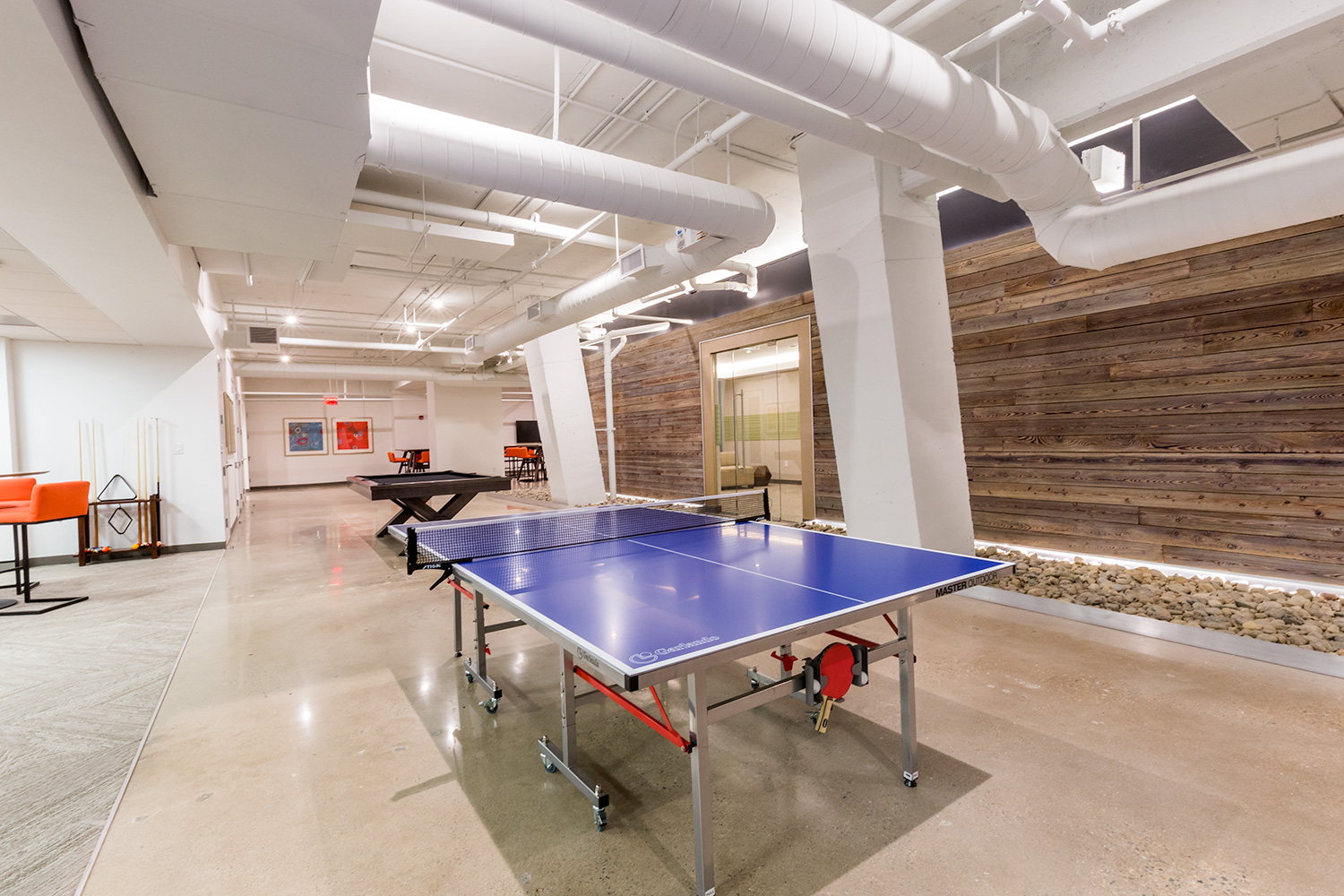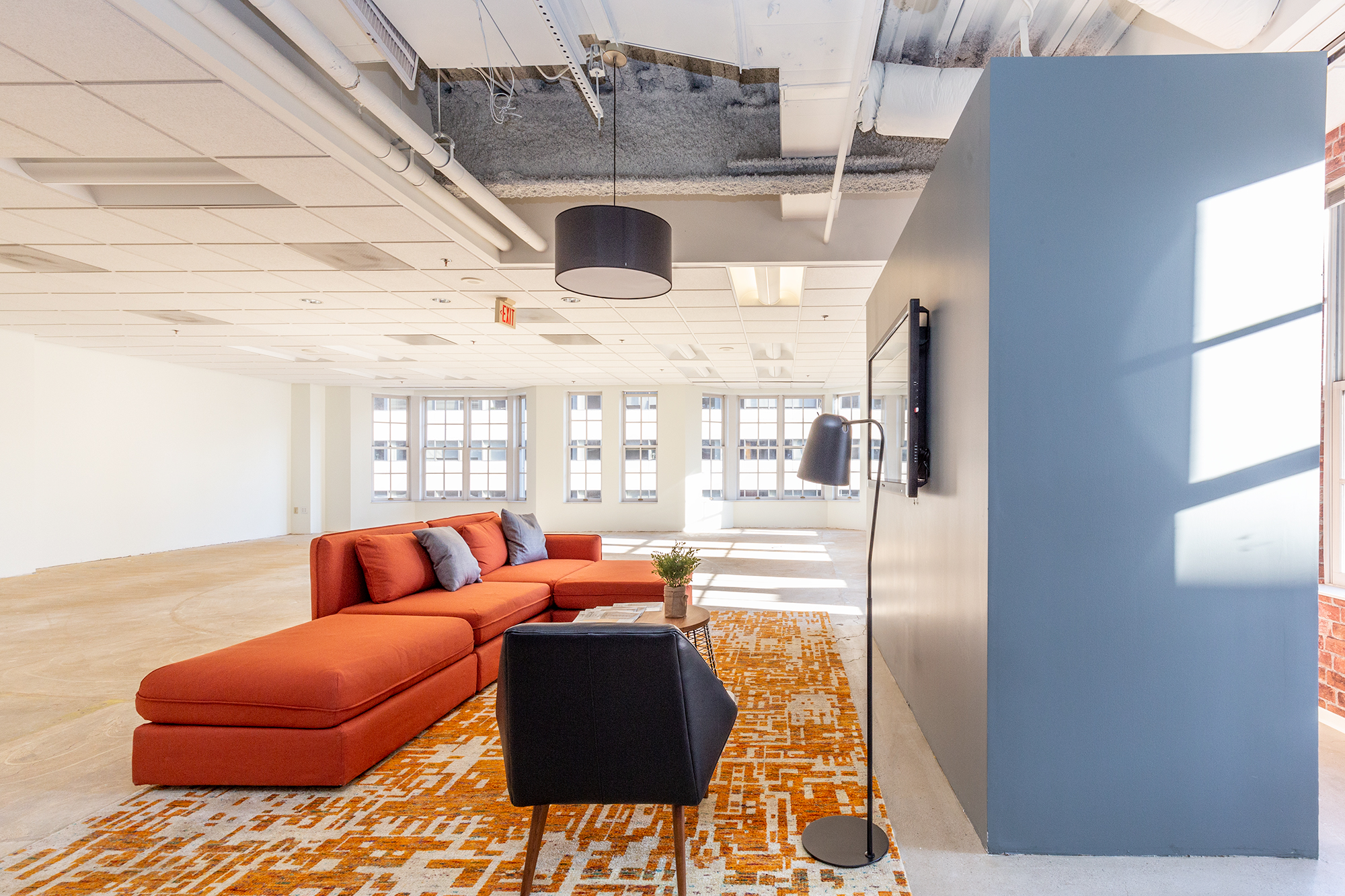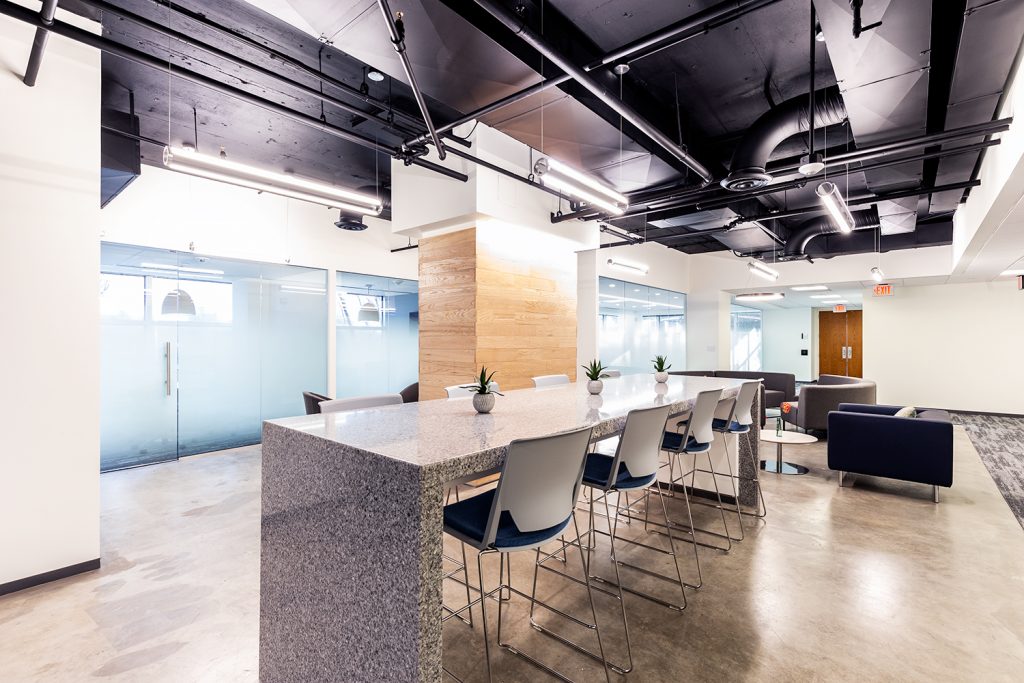Client: JLL
Architect: Wingate Hughes Architects
Project Type: Commercial
Location: Washington, DC
We demolished the entire second floor of this building and constructed a new amenity space for all the tenants of the building. The space features a large conference room, three small conference rooms, an open work/lounge area, a private phone/meditation room, three huddle rooms, two restrooms, a pantry and a large eating/entertaining space.
Some of the construction details we enjoyed were: adding a solid surface countertop, new millwork cabinets, a beer and cold-brew kegerator, new ceramic tile flooring, and a large pantry island with built-in electrical outlets and data ports. The lounge also features sliding wooden and glass barn doors, giving the space a dynamic feel. The conference rooms were constructed with glass panels and doors with custom glass film. And in the three huddle rooms, we built upholstered benches, custom tabletops and glass surrounds. The space also features different types of ceiling, including open ceilings in the pantry, custom ceiling panels in the open work lounge, and drywall ceilings with areas of acoustical ceiling tile.




