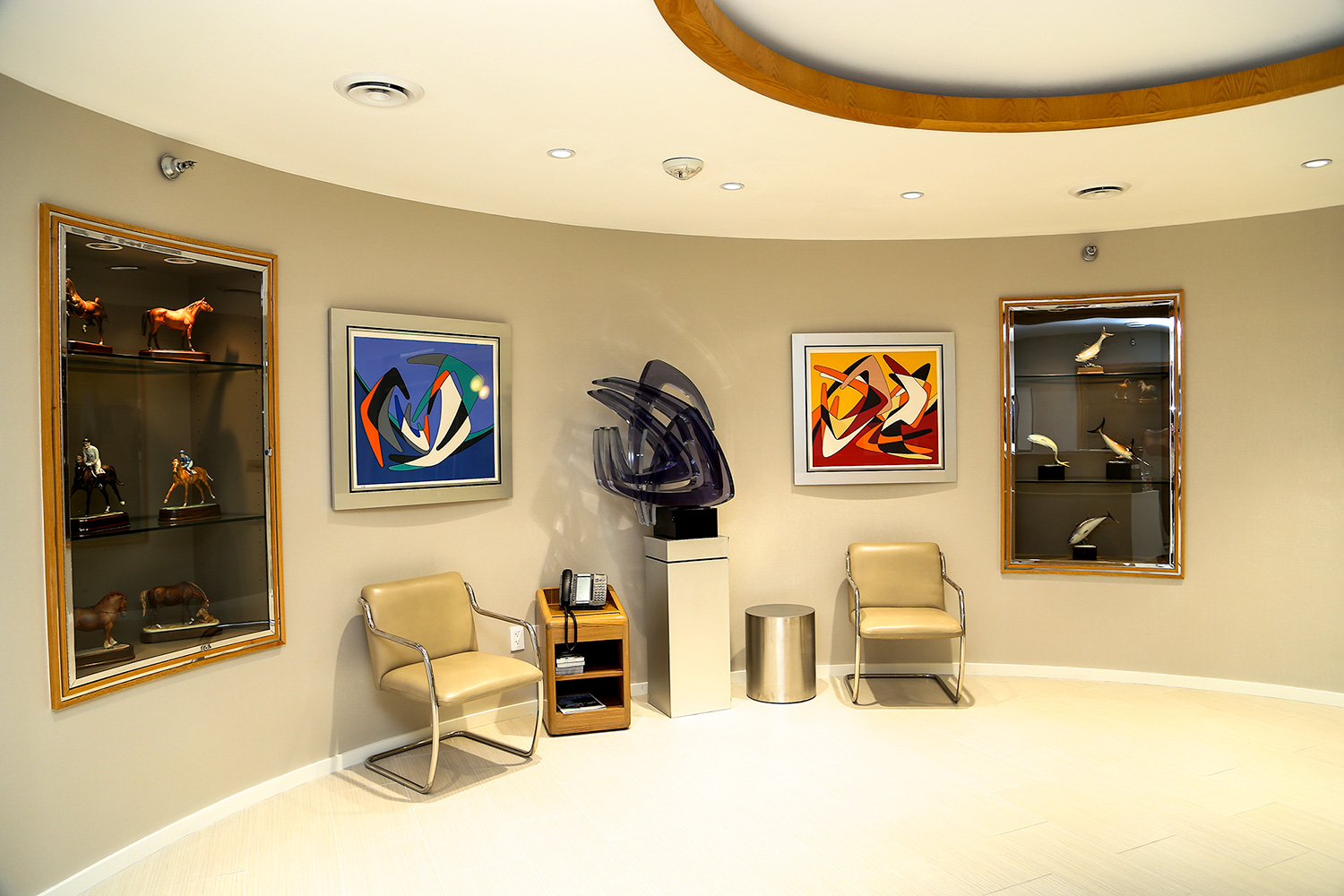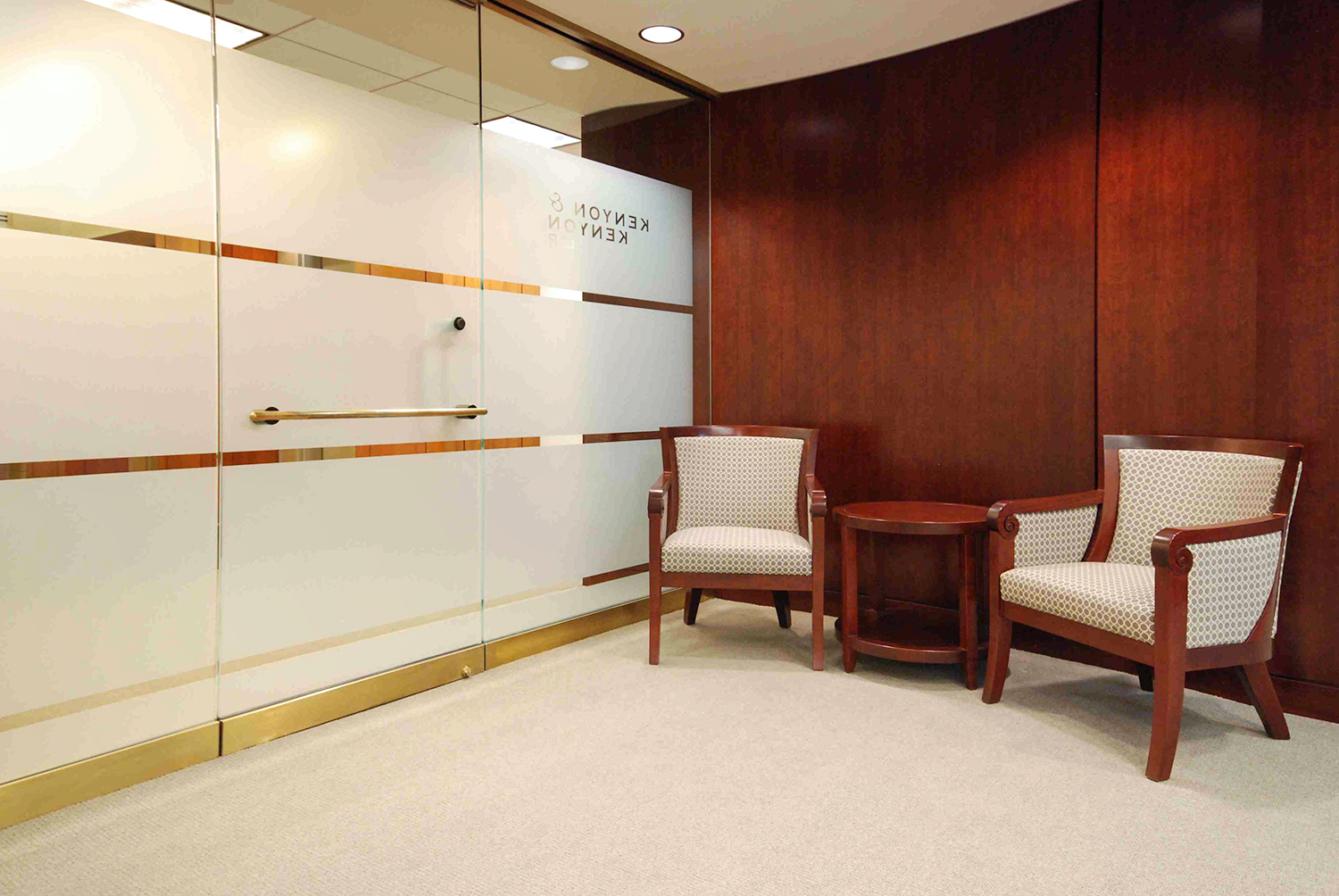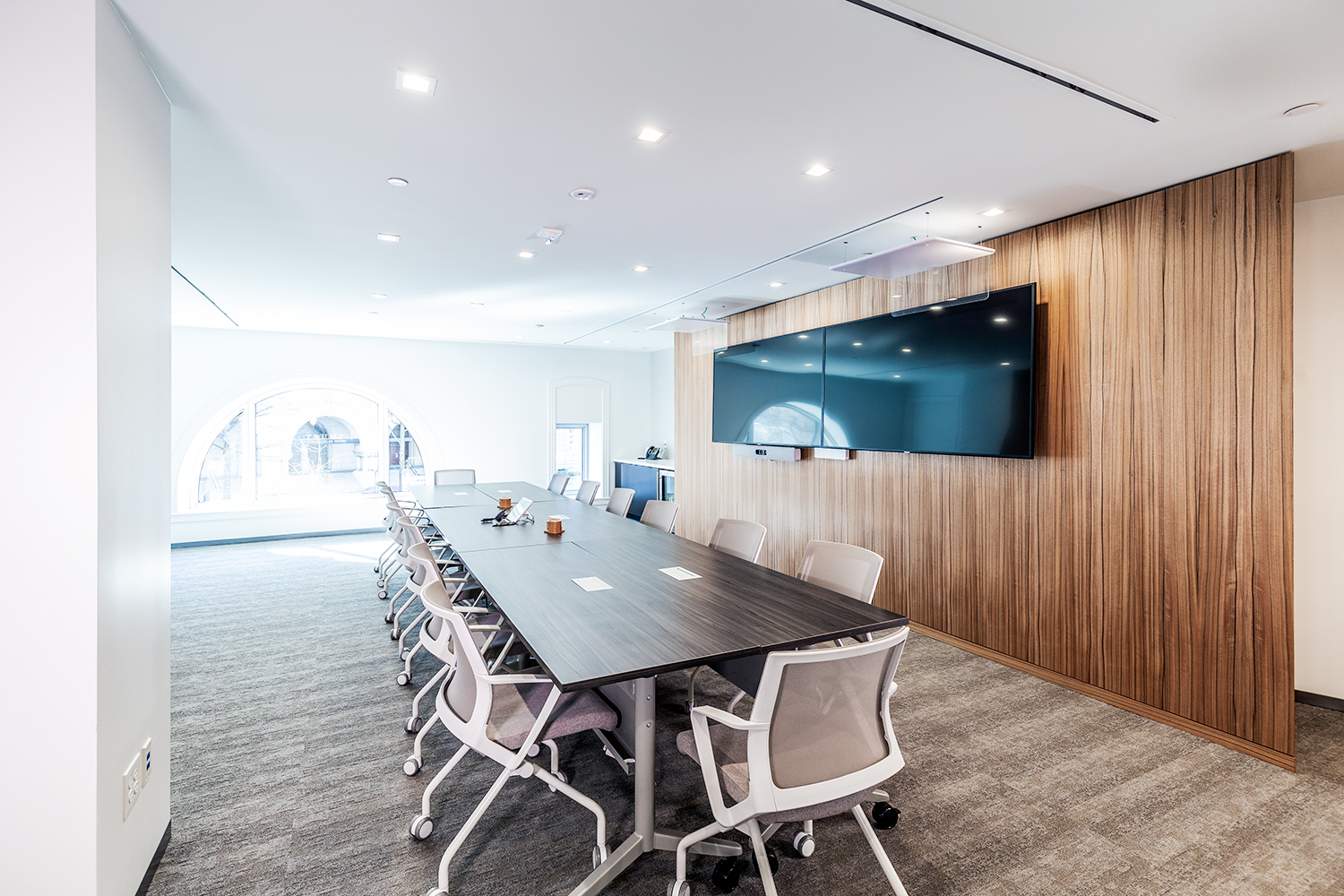Client: Rogers & Yogodzinski
Architect: ASD | SKY
Project Type: Law Firm
Location: Washington, DC
We renovated this upgraded suite for Rogers and Yogodzinski’s new office location on L St., in D.C.’s ever-changing business district. We demolished much of the existing tenant space and built the new renovated office. The space features sliding glass doors in the centralized conference room and porcelain tile flooring made in Italy. Our team also installed new LED lights, VAVs and glass tile in the pantry. We completed the renovation in a short time frame and made sure to deliver the fresh and modern office our client envisioned.




