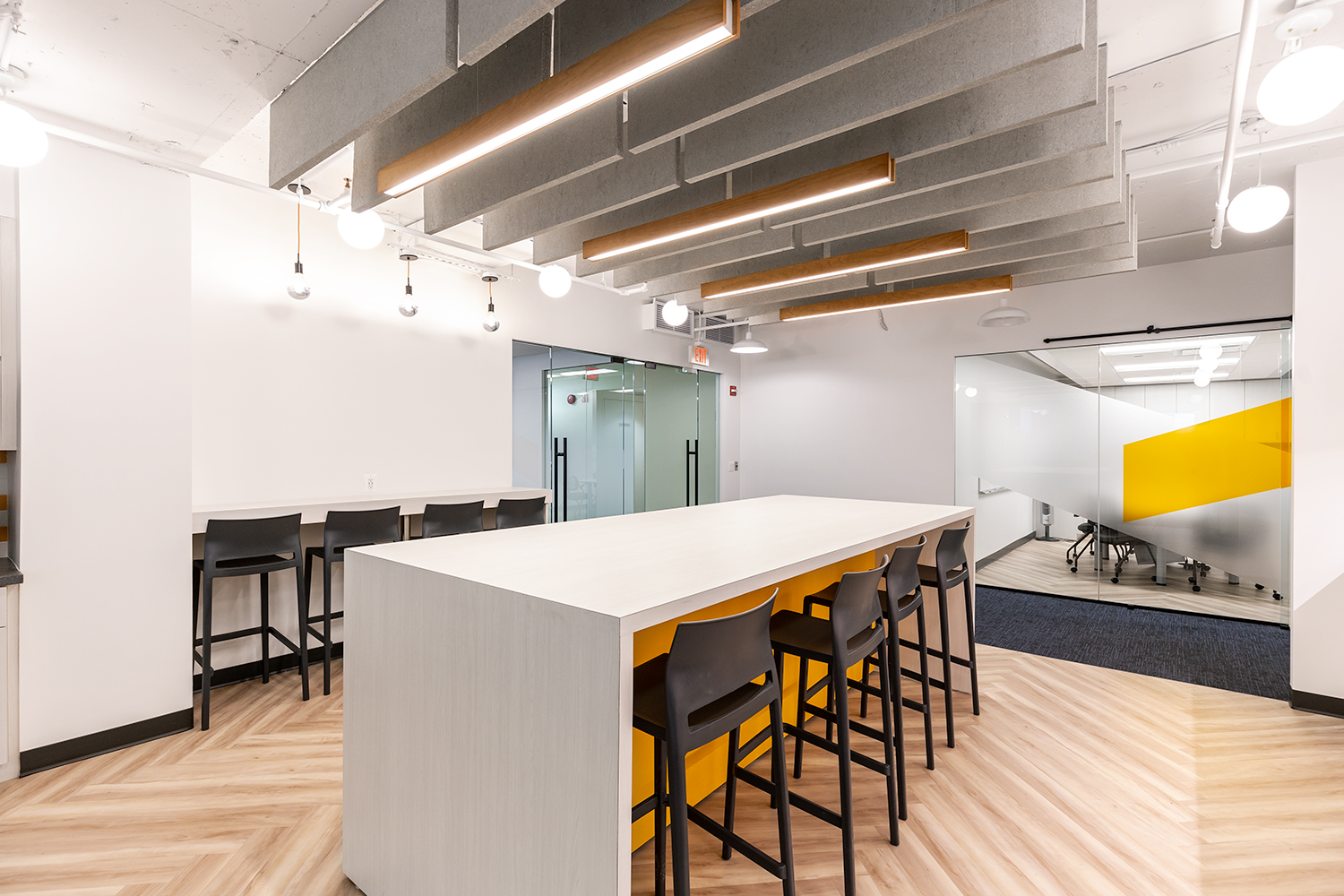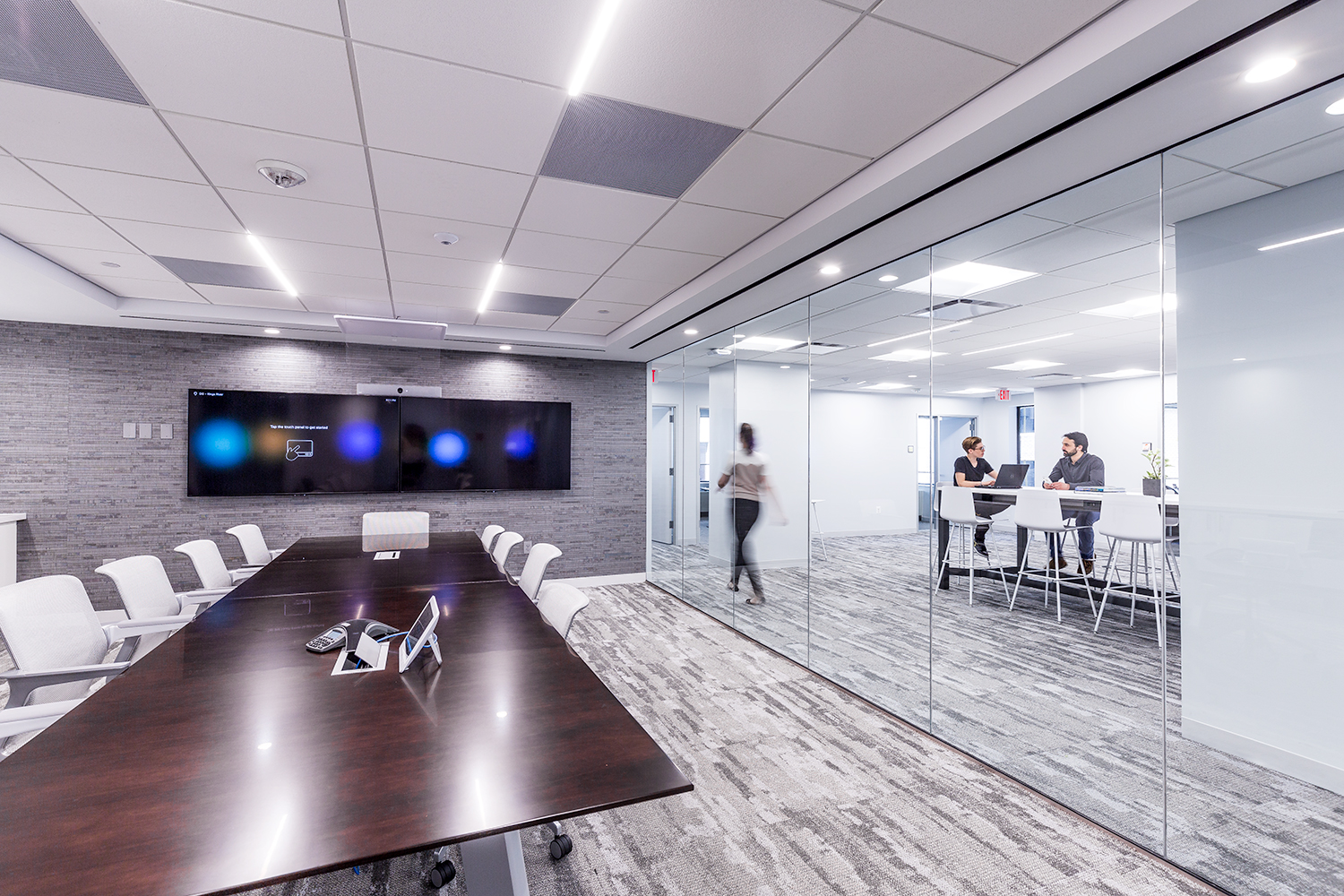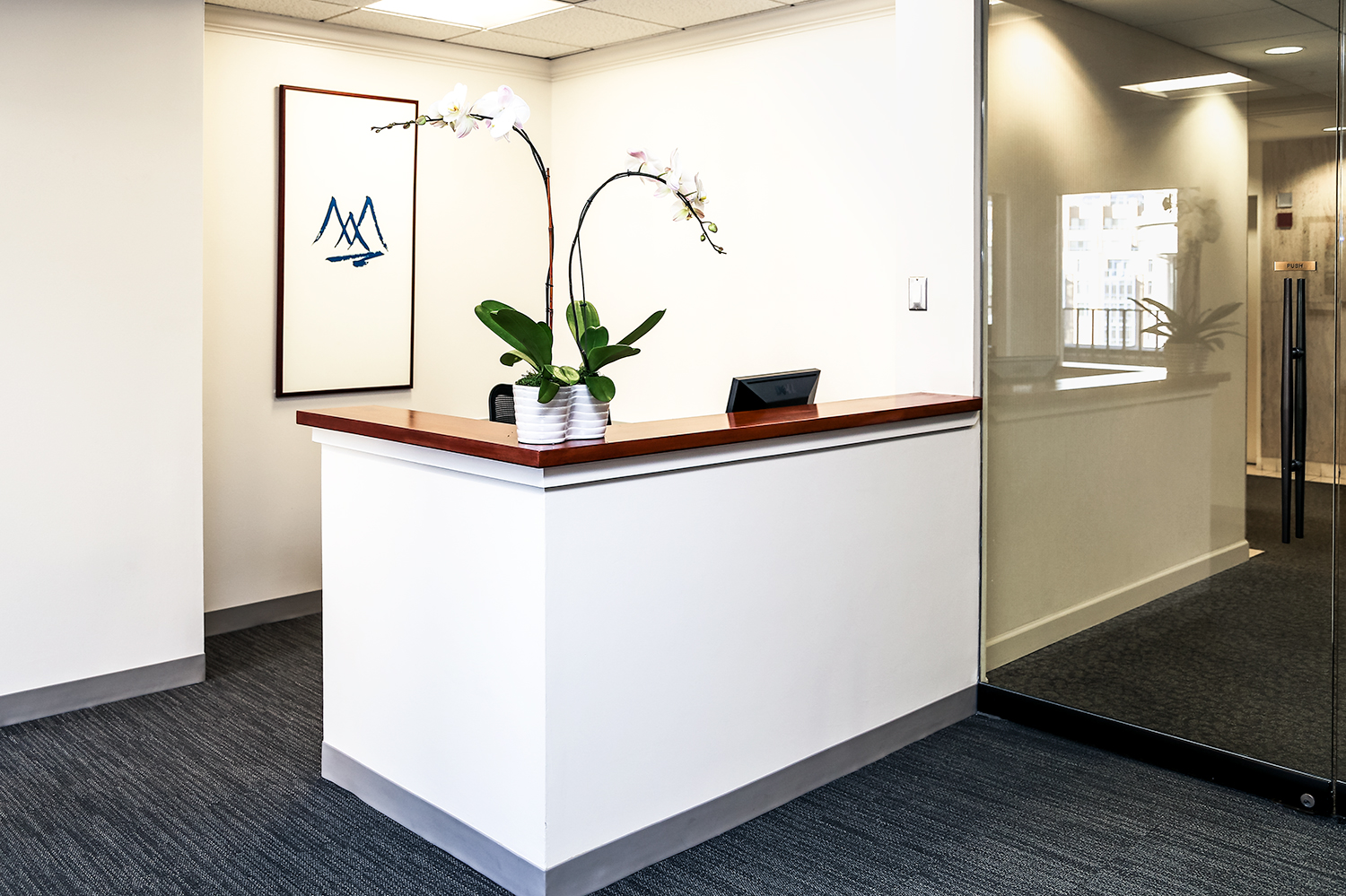Client: ActionAid
Architect: OTJ Architects
Project Type: Non-Profit
Location: Washington, DC
We built out this tenant’s space to include a conference room, reception area, kitchen, private offices and corridor. We demolished 50% of the existing walls and re-used the other 50%. We installed a new ceiling grid and tile throughout the space and built a lot of millwork for the reception desk and cabinets in the kitchen. We scheduled the noisy work, such as core drilling, for early morning when it would not bother other tenants in the building.




