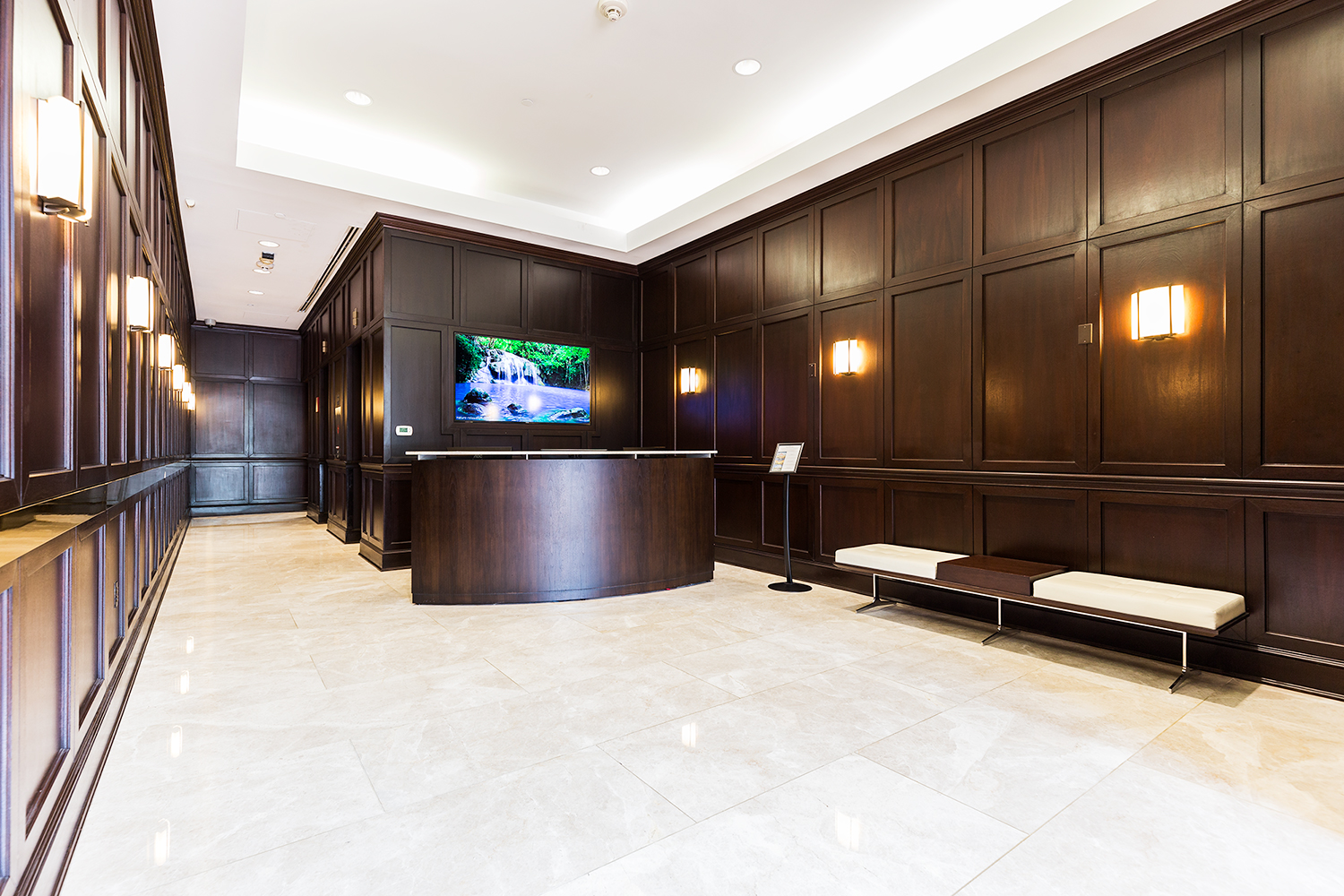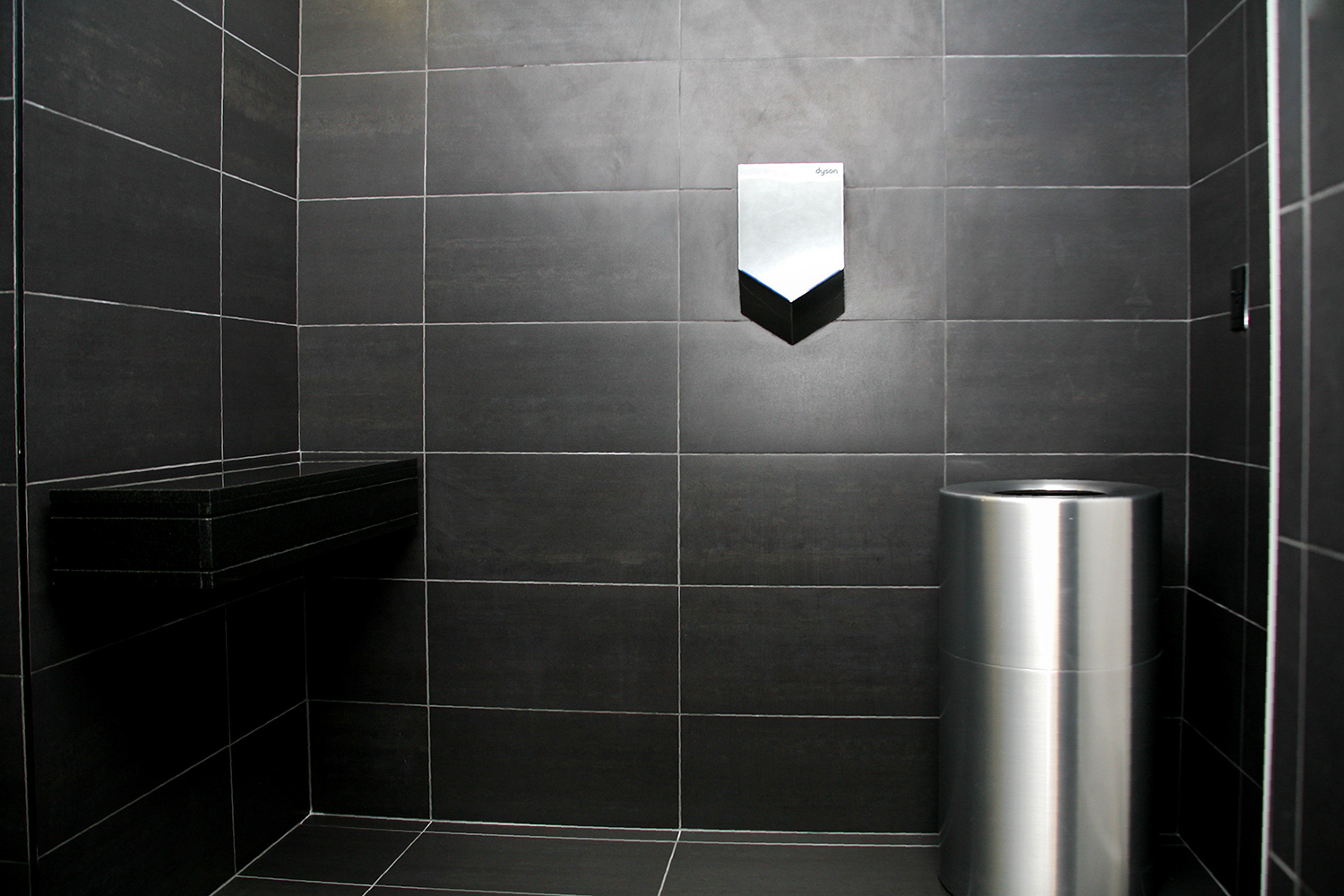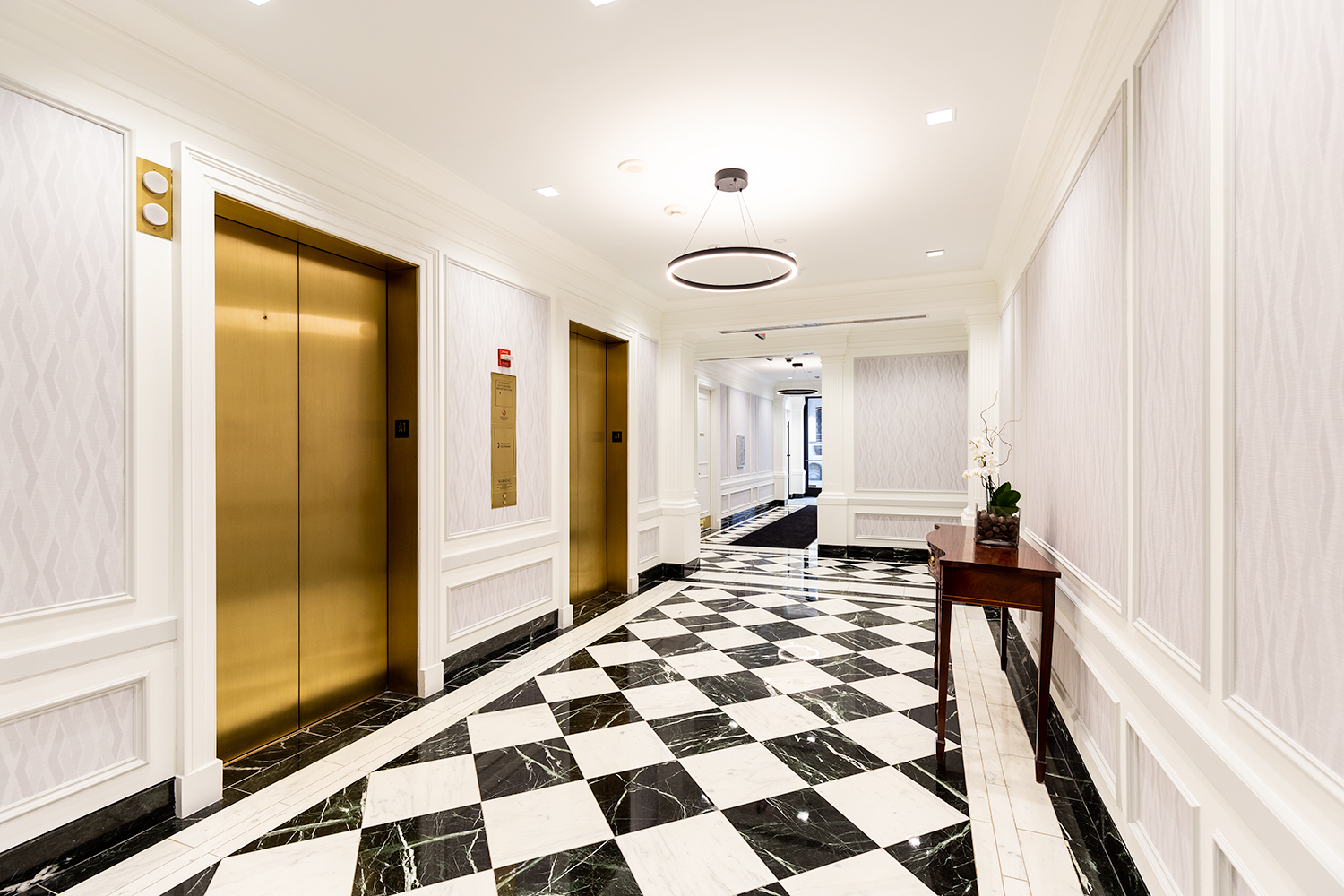Client: BMS Realty
Architect: WJ Architects
Project Type: Commercial
Location: Washington, DC
We renovated the main lobby of this corporate building, added a freight elevator, and renovated two retail tenant storefronts. This building houses many offices so there was a lot of foot traffic throughout construction. We put up a plywood enclosure to ensure that everyone that passed through was safe.
This project entailed removing the existing storefront and adding a new glass storefront and vestibule with stainless steel surrounds. We also removed two tenant storefronts and the rear entry, and added new full height glass with stainless steel surrounds. We stripped and refinished limestone panels throughout the lobby as well as the existing terrazzo floor. We raised the ceiling height and added all new light fixtures and lighting troughs. Additionally, we installed a new freestanding stainless steel directory panel and a transit screen.




