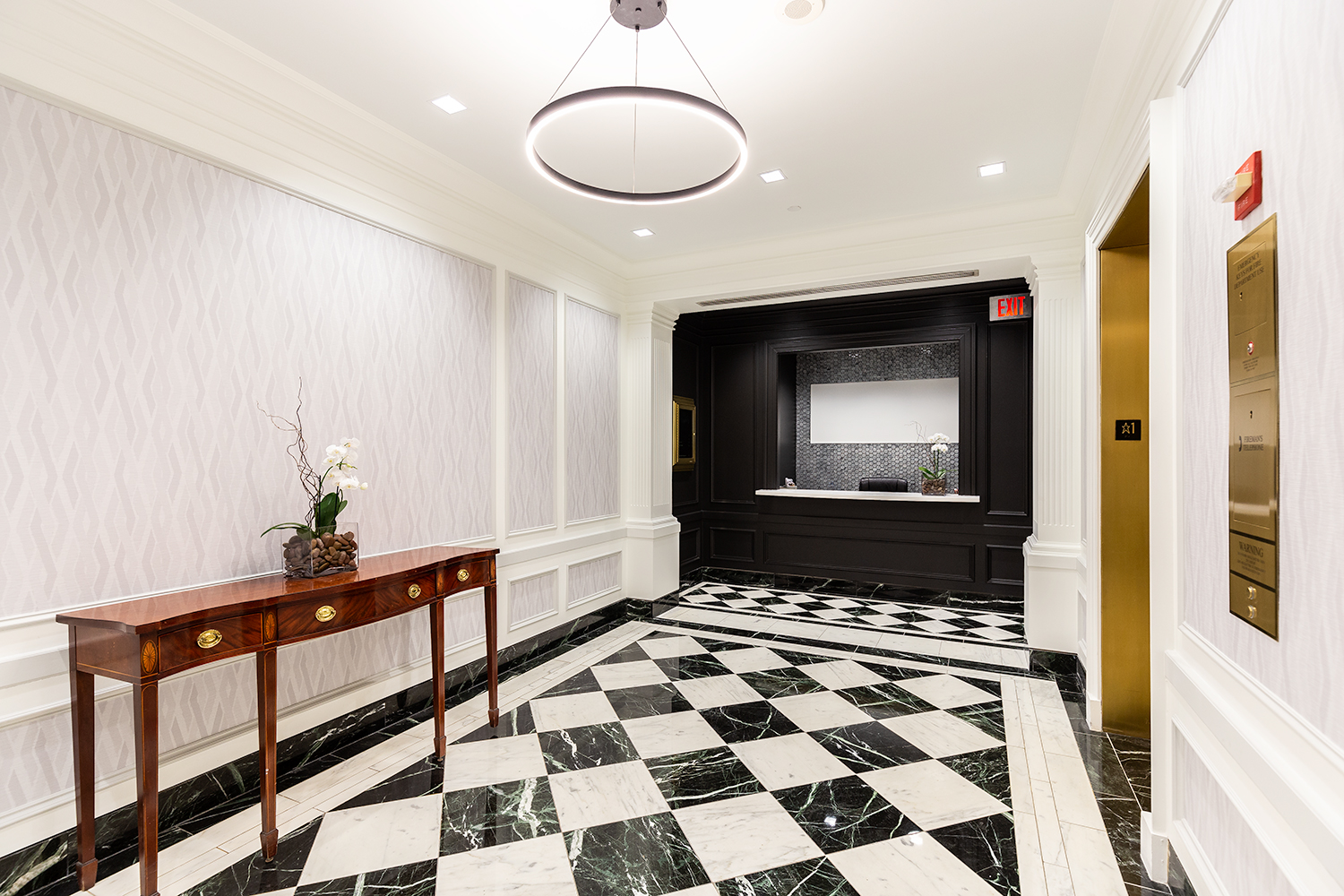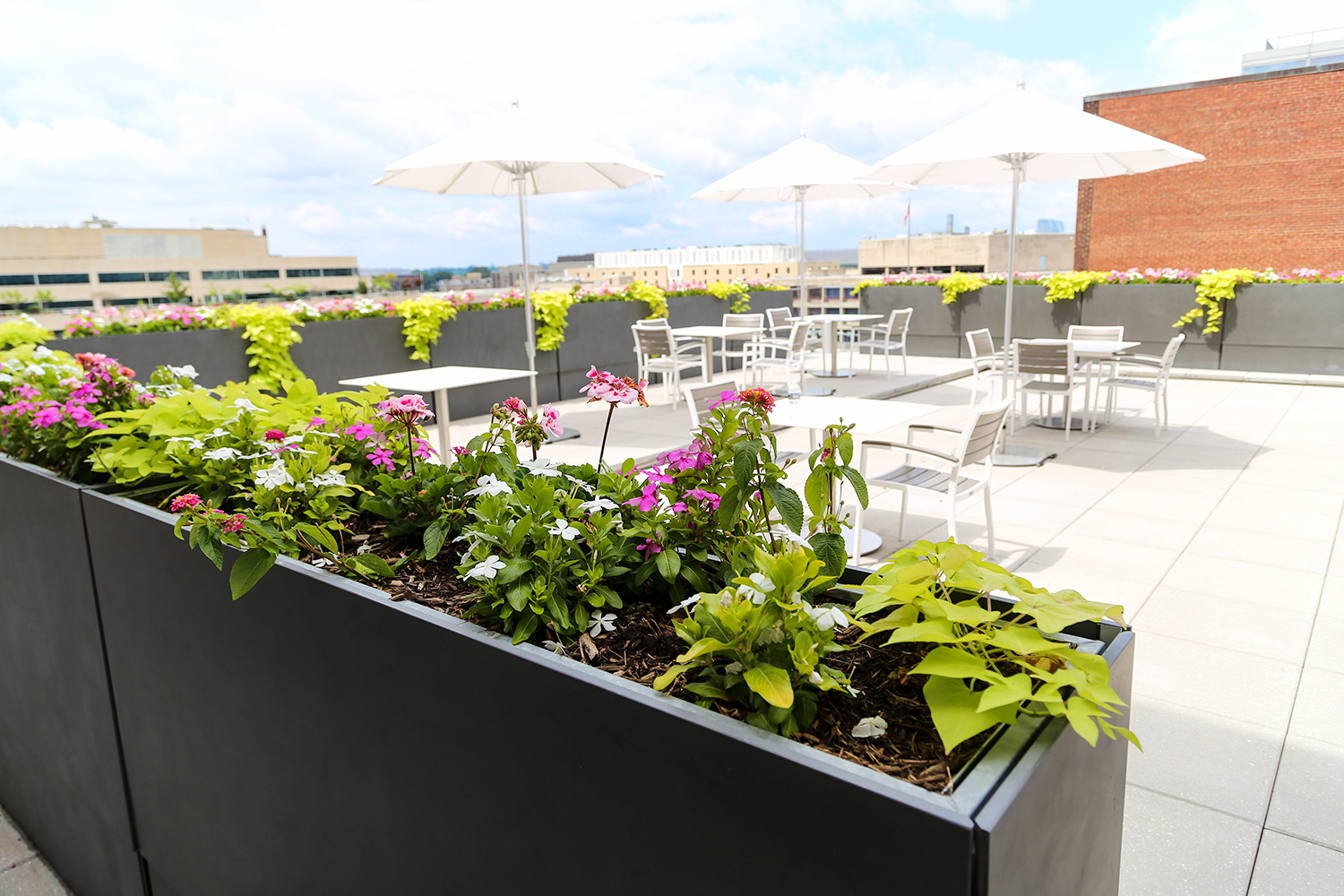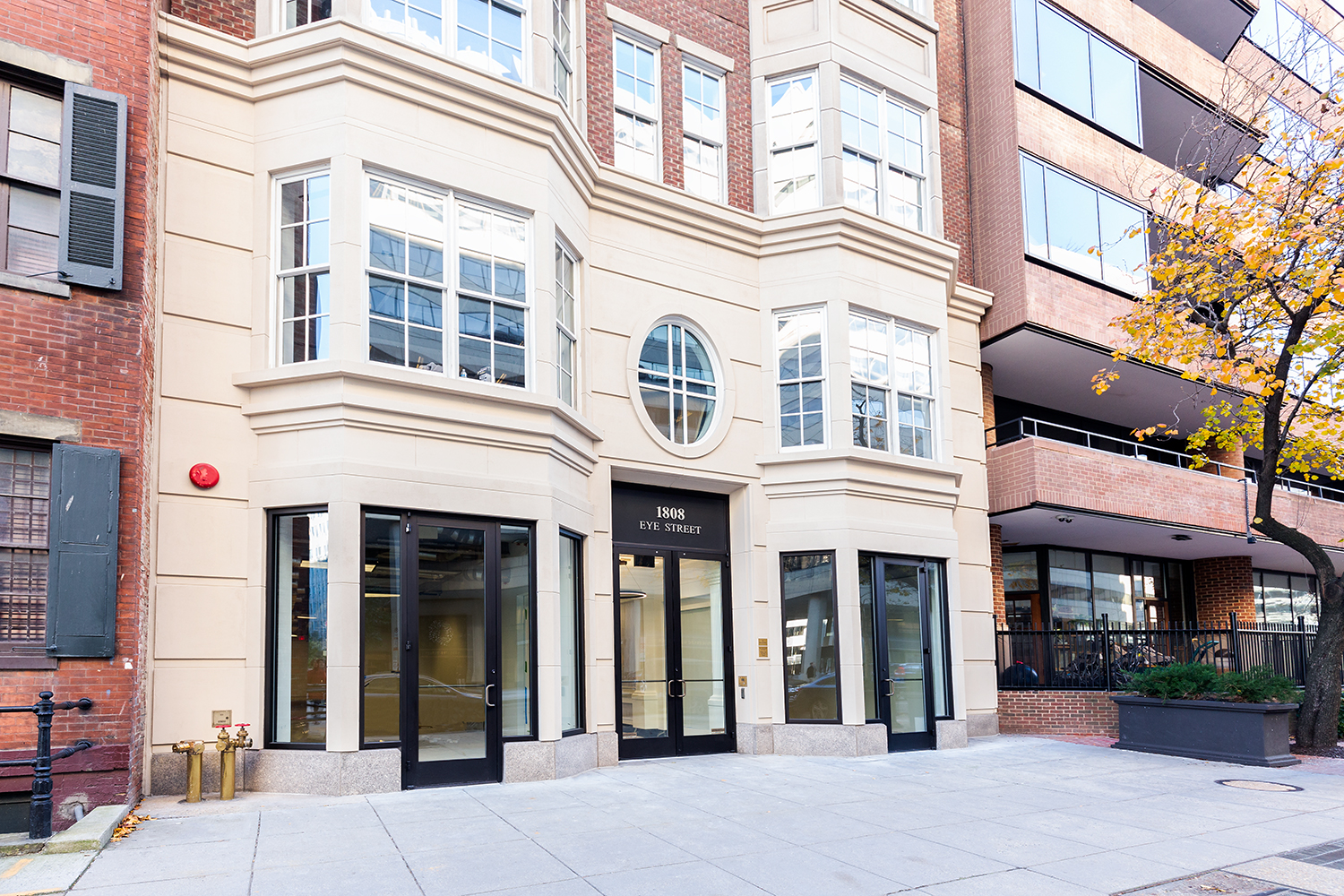Client: Pepperdine University
Architect: Fox Architects
Project Type: Institutions
Location: Washington, D.C.
While renovating the lobby and storefront of Pepperdine University’s housing and conference center in D.C., we coordinated with existing tenants, students, and visitors to avoid impeding access to the building. We installed a new HVAC system and all new stone flooring. By installing the flooring in sections, we were able to allow traffic to the elevators without disrupting the usual flow. We installed the new glass storefront on weekends and off hours so as not to disrupt access to the building.




