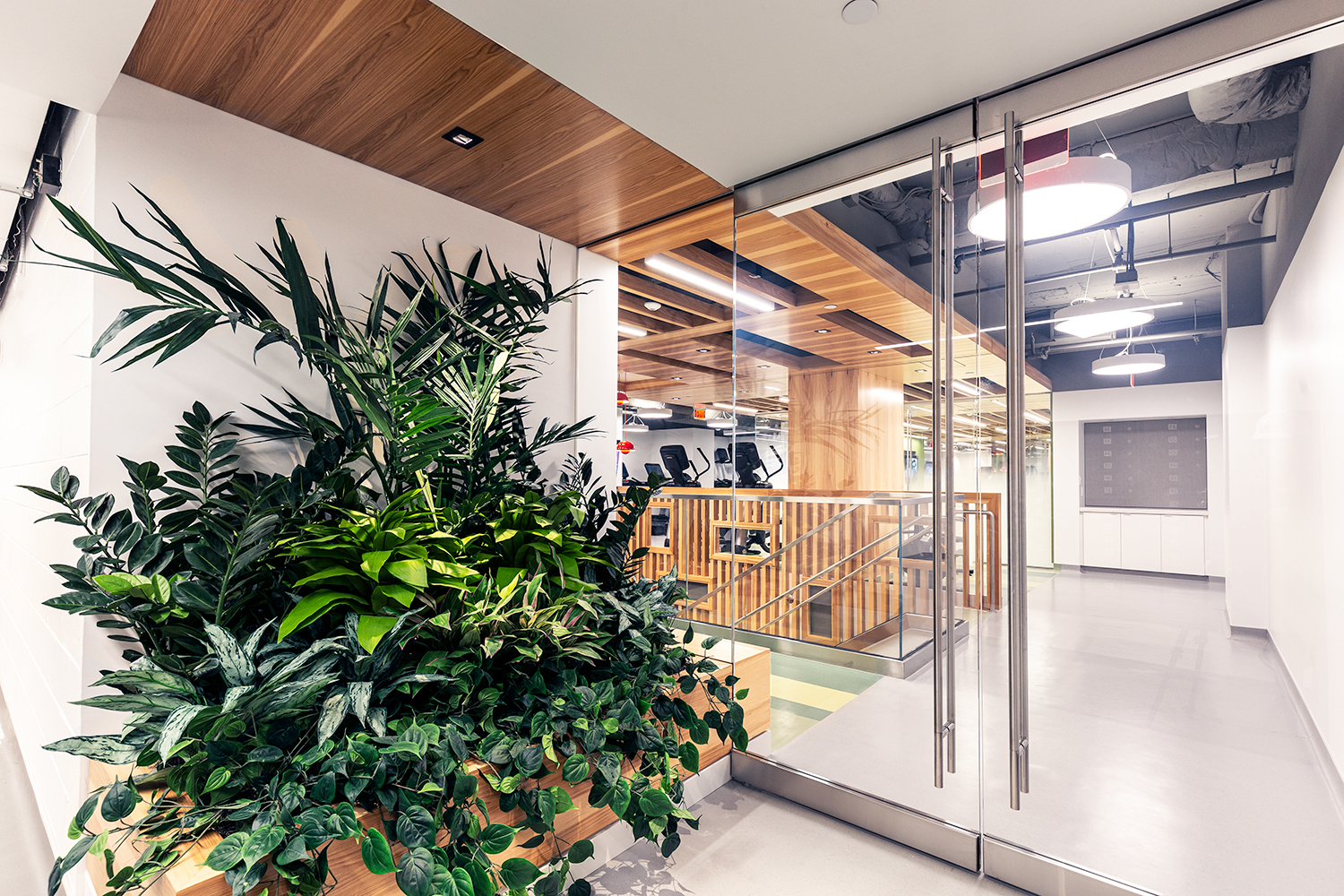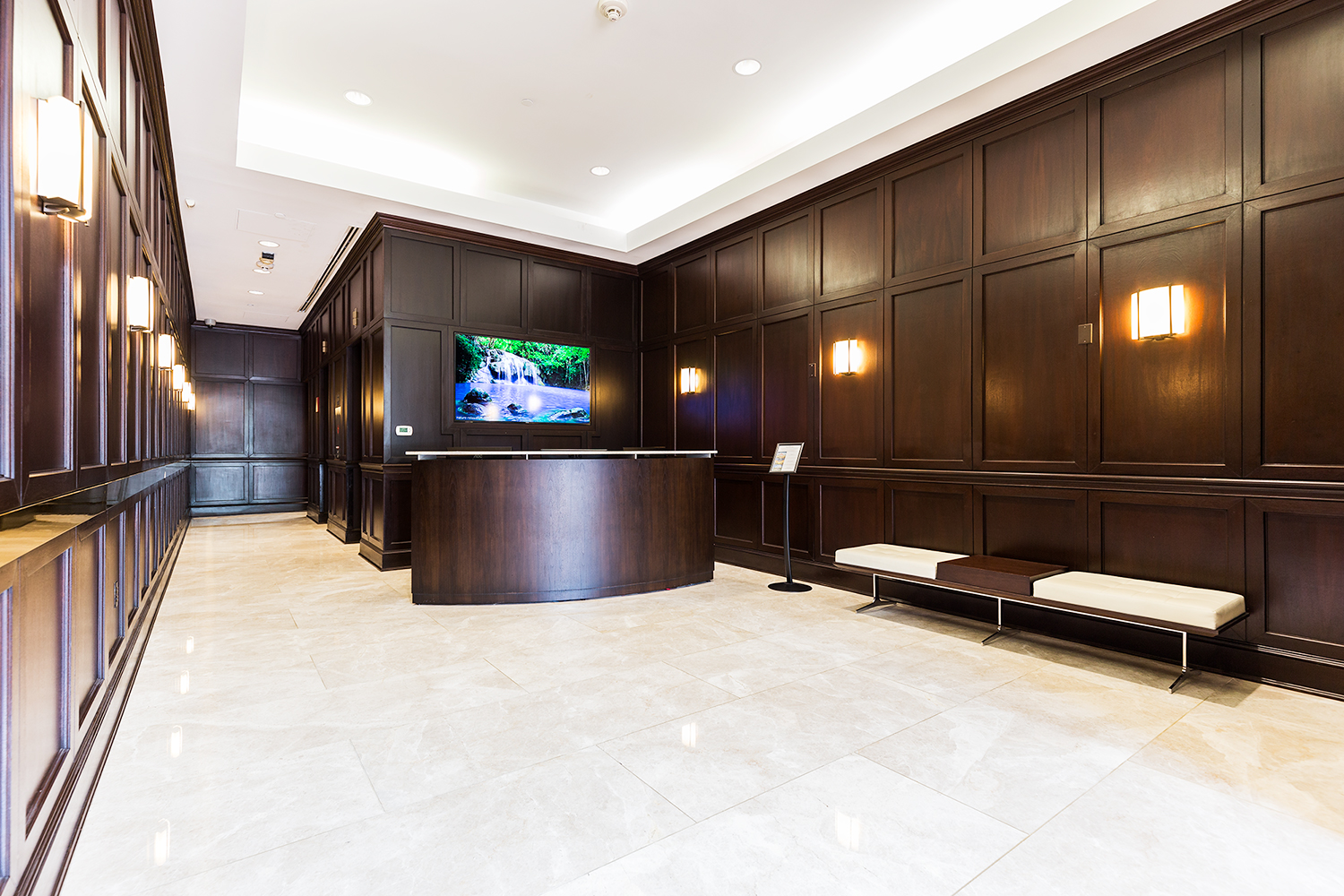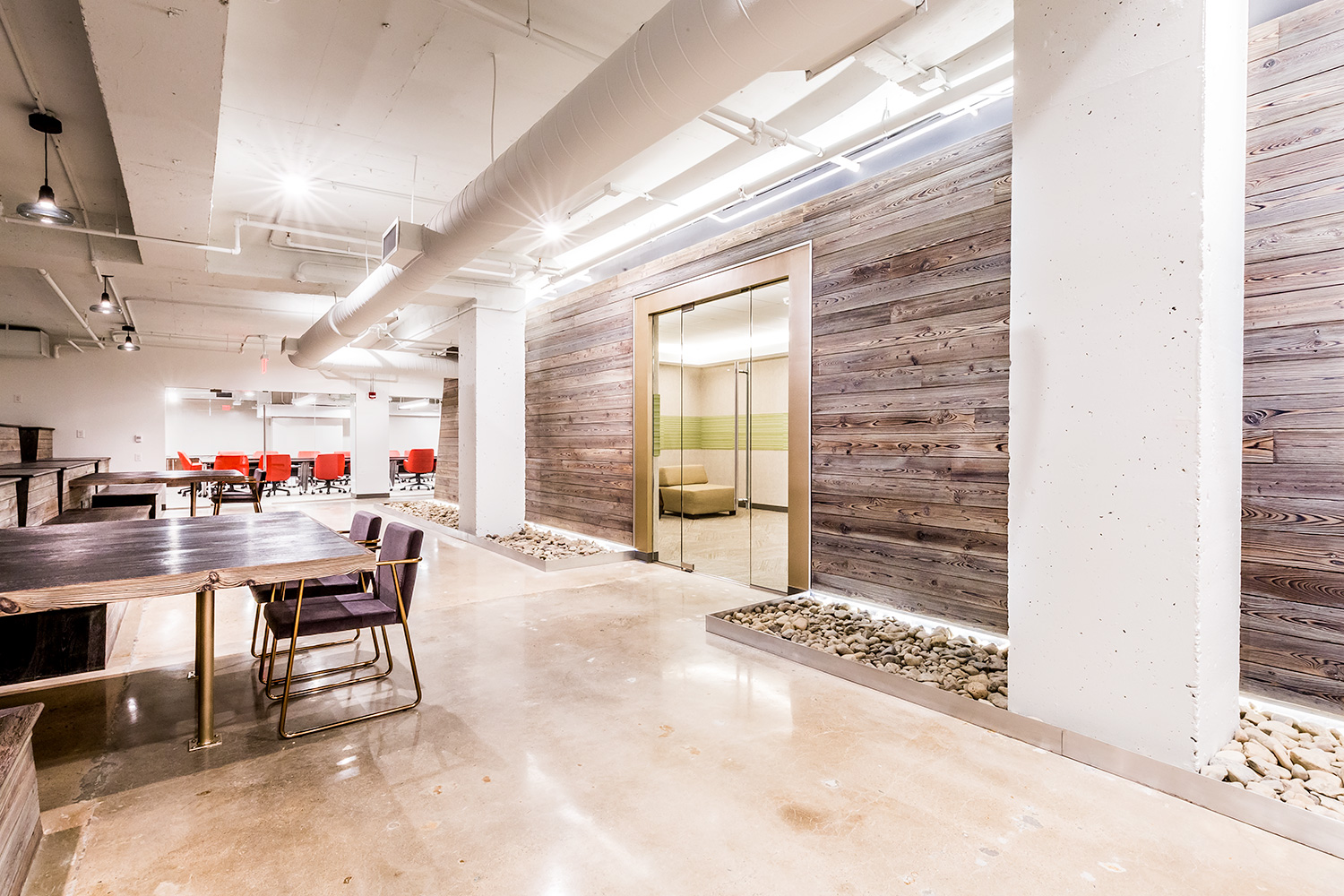Client: Pepperdine University
Architect: Fox Architects
Project Type: Institutions
Location: Washington, D.C.
Our team transformed the rooftop of the Pepperdine University’s housing and conference center in D.C. into a chic rooftop terrace. We demolished the existing guardrail and roof pavers, and installed a new entry door, roof pavers, window washing system, large solid surface planters, perimeter glass railing, and a solid surface pantry and sink.
The project included all new lighting, consisting of light ballards in the pavers and exterior wall sconces. We also painted the exterior penthouse walls, patched the EIFS and installed new rubber flooring and stair landings leading up to the roof. Instead of using wall decal, our team painted the interior staircase to the roof in a creative design to look like a metro system map.
Some of our creativity and problem solving skills came in handy when unforeseen building conditions presented construction challenges. We consulted with a structural engineer to raise the penthouse structural beam and redesign the roof structure for the new window washing system, which included additional steel cross bracing, anchor plates and steel post extensions.




