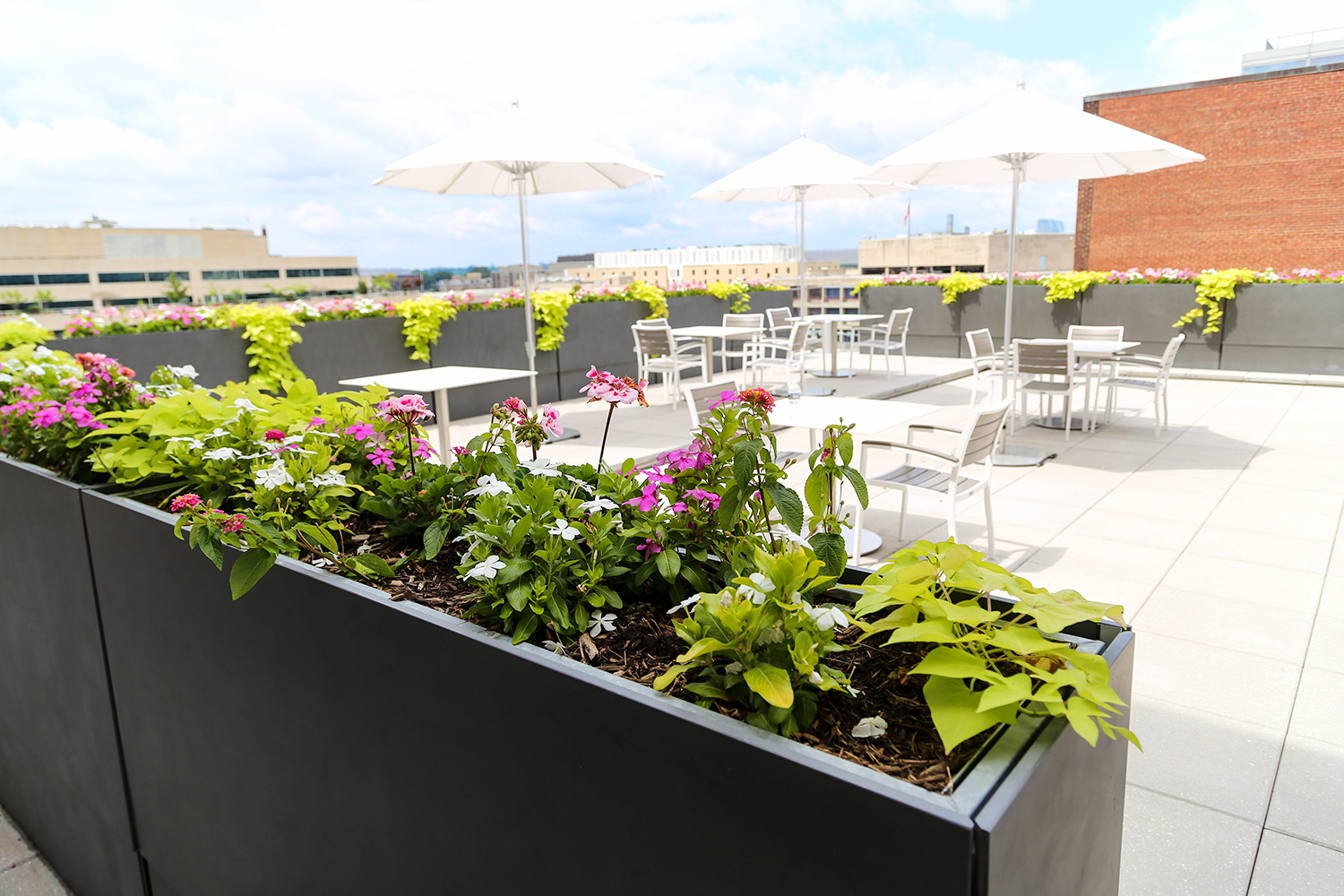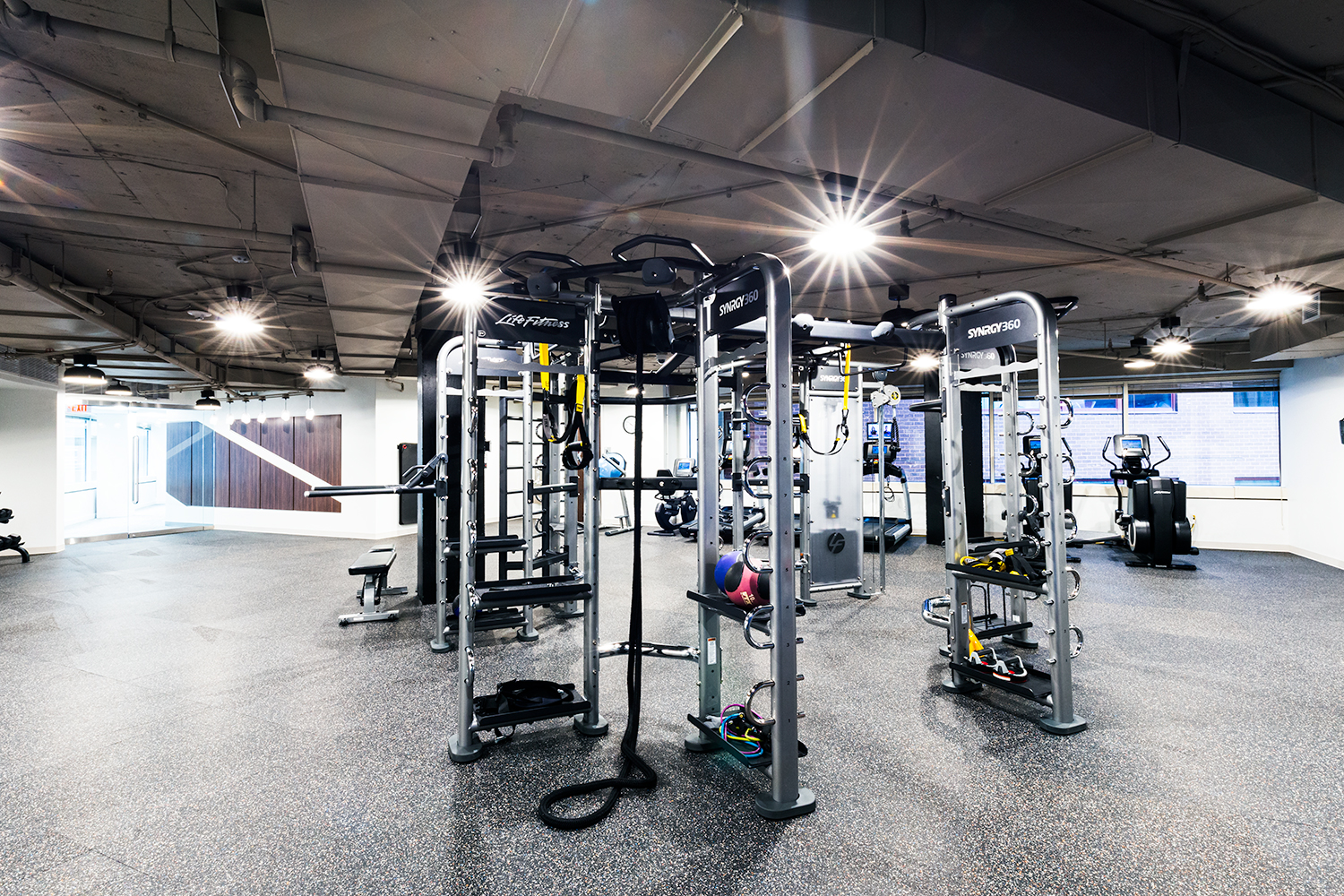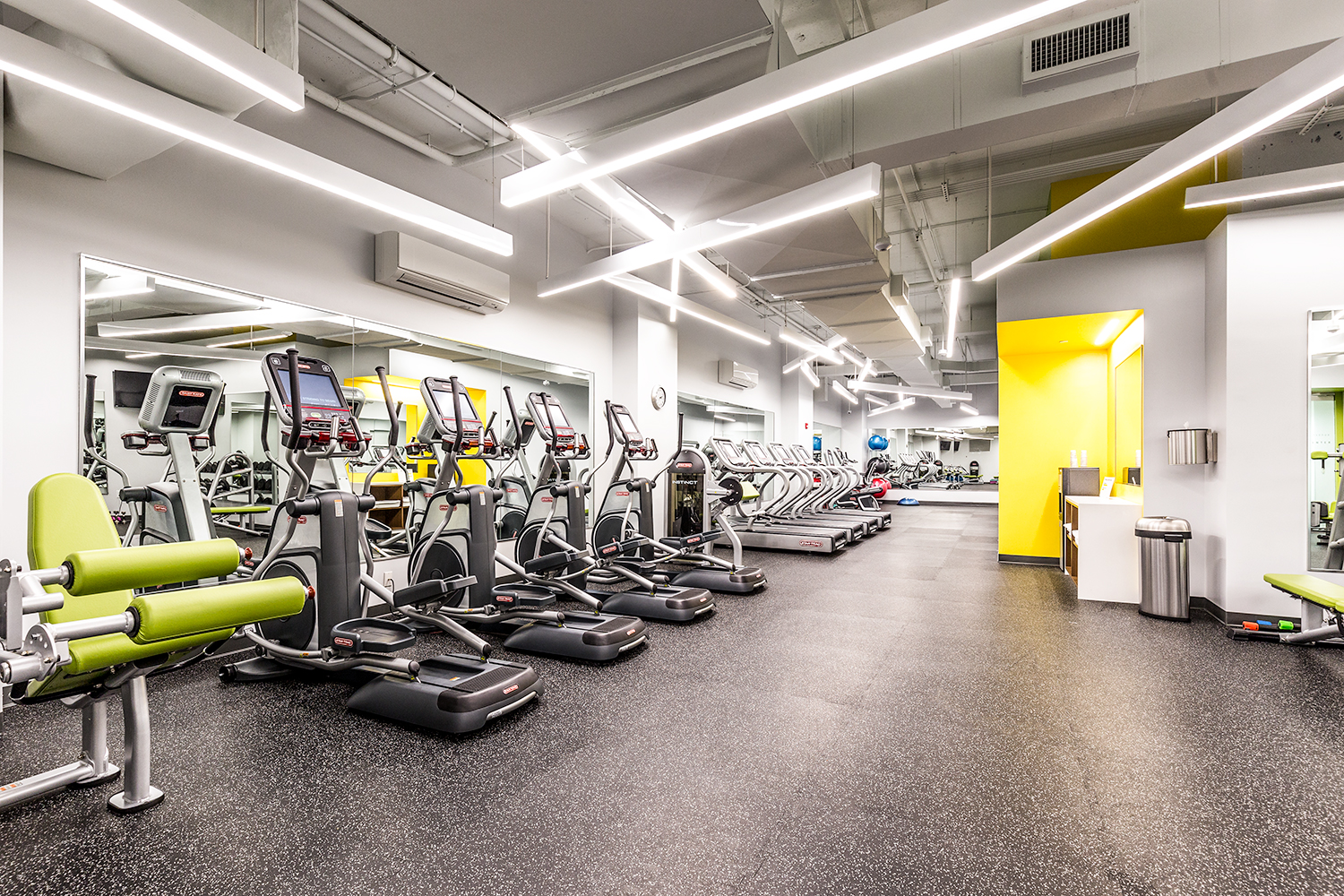Client: JLL
Architect: Stantec
Project Type: Commercial
Location: Washington, DC
Martone Construction was selected to provide numerous core building upgrades to this commercial building, including a new fitness center available to all tenants of the building. As with all of our projects, we worked diligently with the owner’s representatives, building management and architects to complete this project under a fast-track schedule. The project included constructing two open fitness areas, a yoga room, upgrades to the existing locker rooms, and upgrades to the garage bike storage.
After demolishing the existing space, we cut through the slab to install a steel staircase connecting the ground floor to the C1 level for the fitness and wellness spaces. Our team installed extensive millwork of natural hickory with a clear satin finish throughout the space. We constructed glass stair handrails, glass entry doors, and sliding glass doors for the yoga room. All of the lighting was LED, including lineal strip fixtures and decorative pendants. One design element that our team creatively installed was patterned resilient flooring to match differing colored fabric wall panels. We also built a large millwork planter with faux plants and 102 guest lockers with digital key-less entry locks.
In the garage, we installed new teal bike racks with a painted floor, a fenced area with key-less entry, and bike storage lockers and benches. We set up the bike repair station which includes tools and an air pump for bike commuters.




