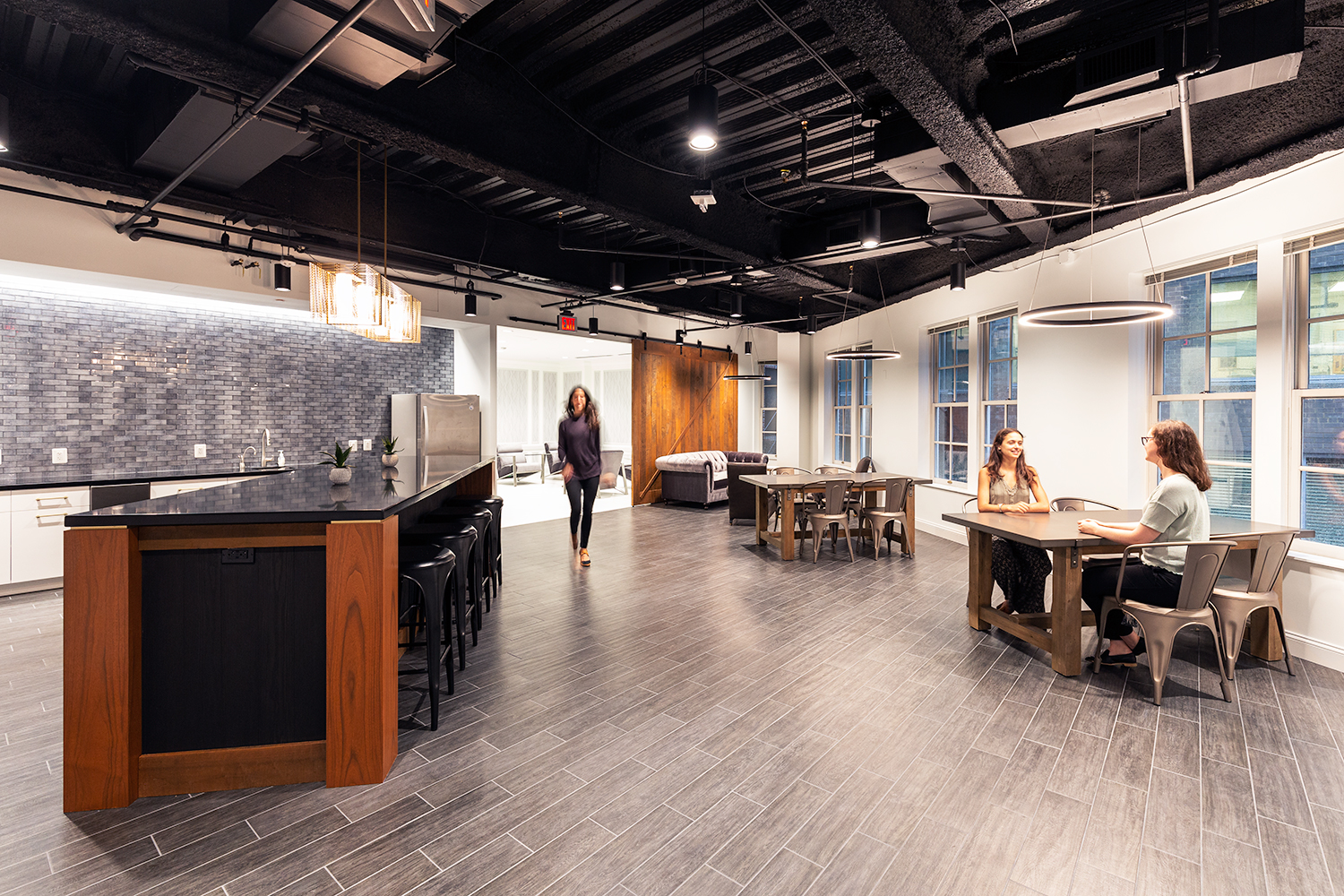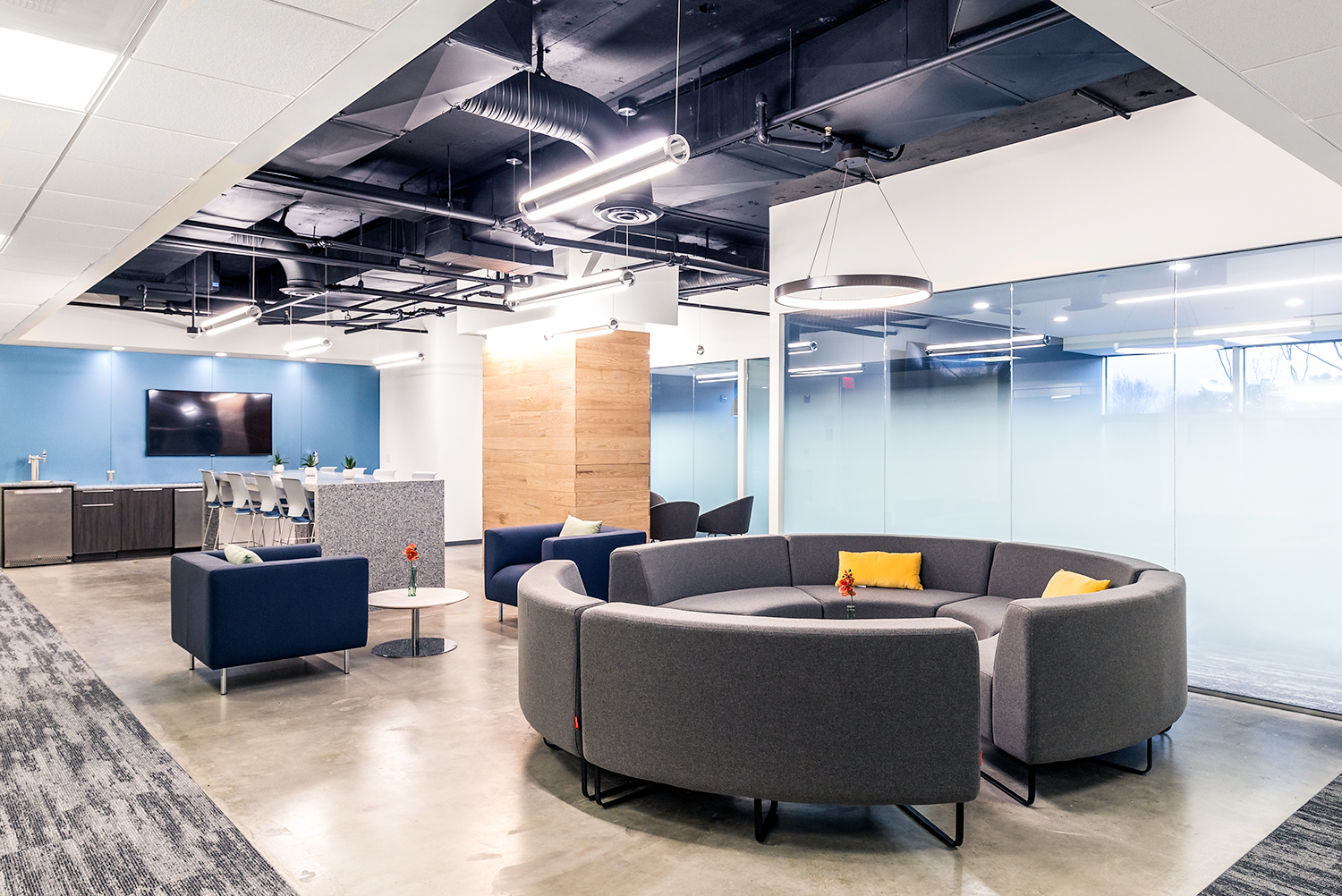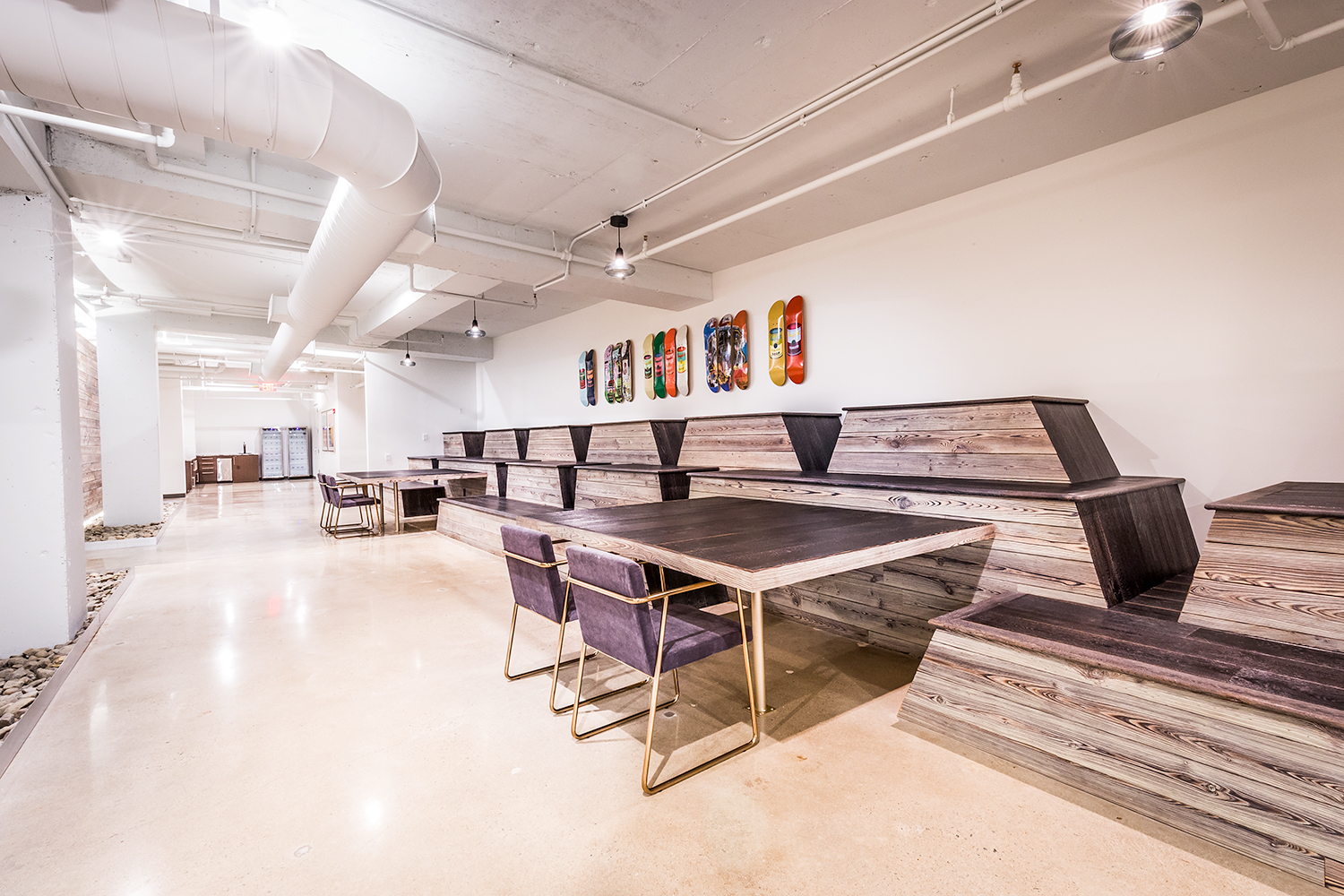Client: Transwestern
Architect: Wendel Architects
Project Type: Commercial
Location: Washington, DC
Premier Workspaces is a national company providing flexible office space for growing businesses. When they opened their second location in Washington, D.C., they relied on Martone Construction to build the space they had envisioned and guide them through the construction process. Our team constructed this 17,000 SF suite, which included 80 private offices, 2 conference rooms, 2 restrooms, a pantry, a reception area, and a lounge. We followed DCRA Green Building codes to achieve a project that was sustainable and energy efficient. Some of these factors included using reclaimed stickwood for columns and cased openings, using daylight harvesting light fixtures and following a rigorous recycling program throughout the building process.
Some of the challenges that our team enjoyed tackling were performing significant floor leveling for the custom stained concrete flooring and maintaining open communication with a remote owner in California. Details of the construction included installation of chandeliers, decorative ceramic tile, waterfall edge solid surface countertops, luxury vinyl tile flooring, glass conference room walls and doors, custom stained wood doors and open ceilings.




