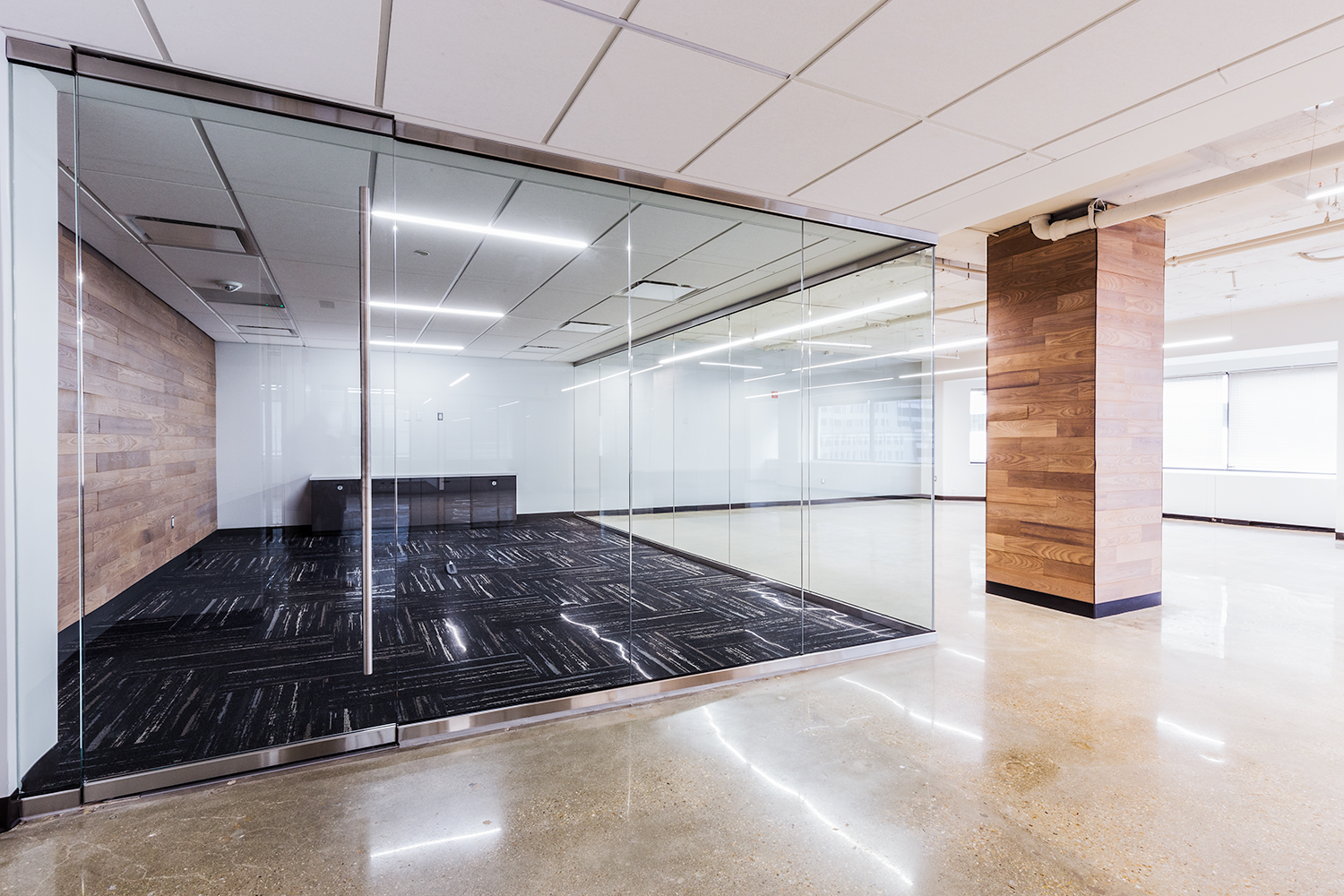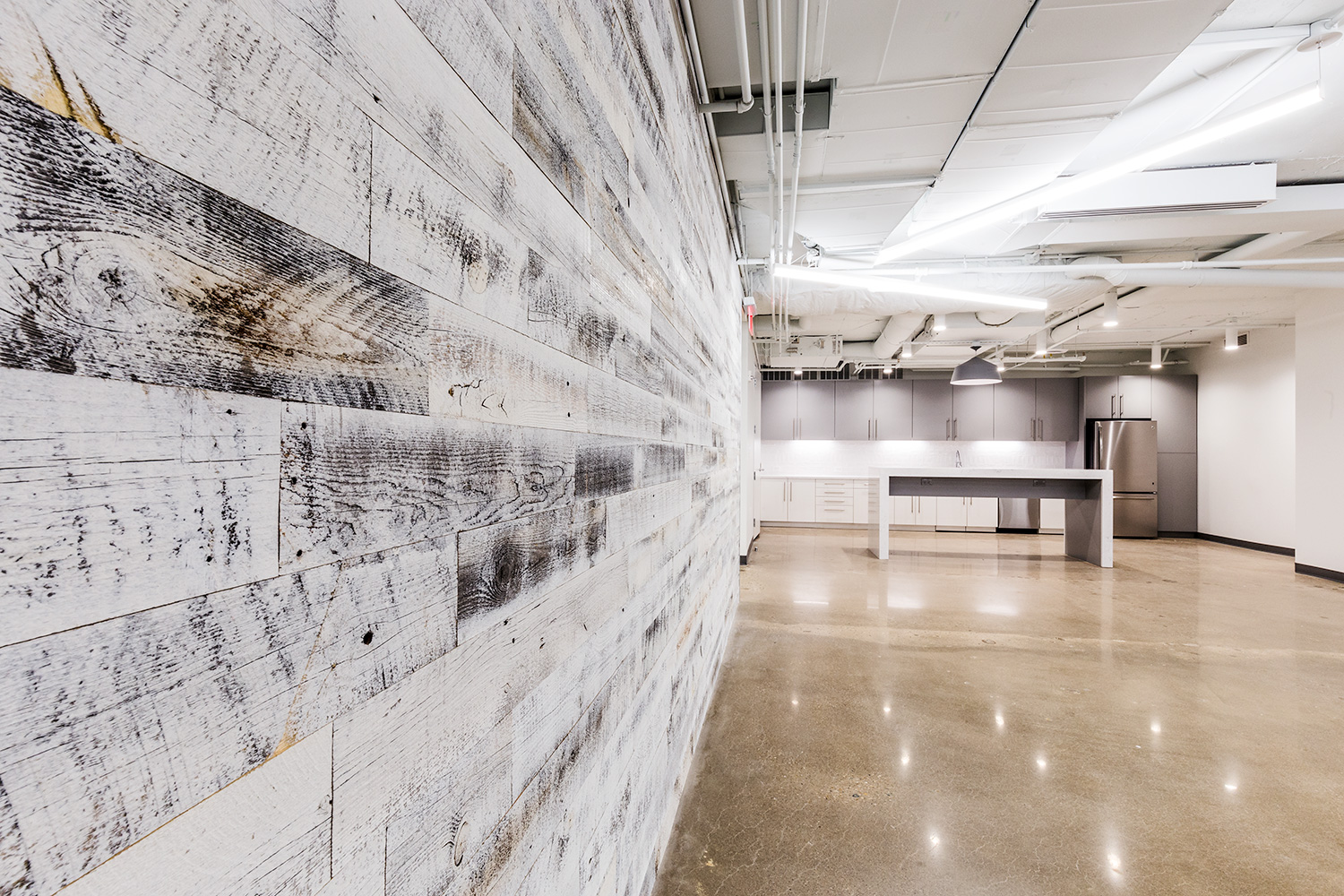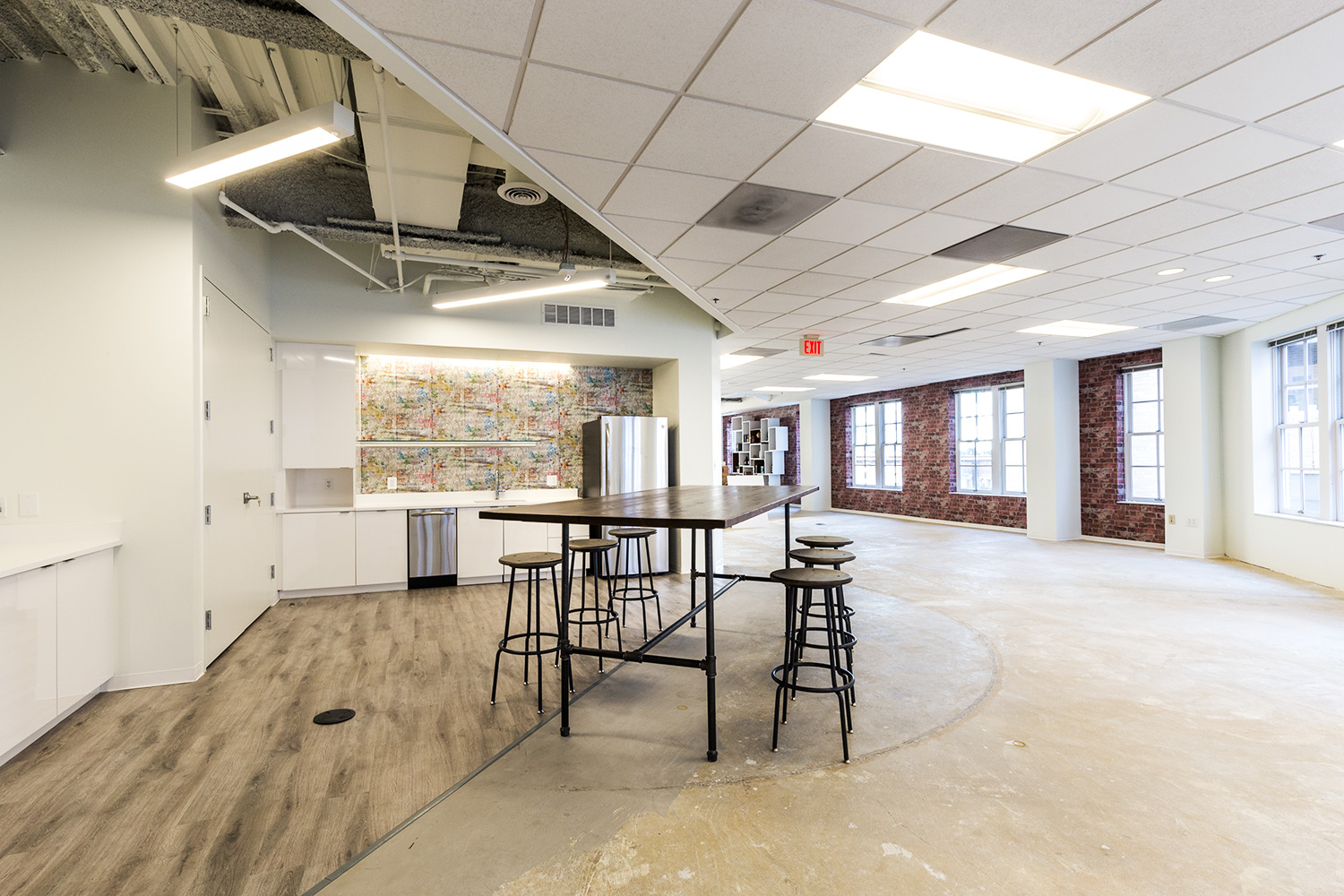Client: TF Cornerstone
Architect: OTJ Architects
Project Type: Commercial
Location: Washington, DC
This was a speculative suite that we built out for the property management company. We added two new offices to the space, built a conference room and a pantry. We added glass doors and walls and installed ceramic and porcelain tile flooring. The previous tenant was a bank so they needed a lot of secure wires. We cleaned up this old wiring for the new tenants and painted the exposed ceiling.




