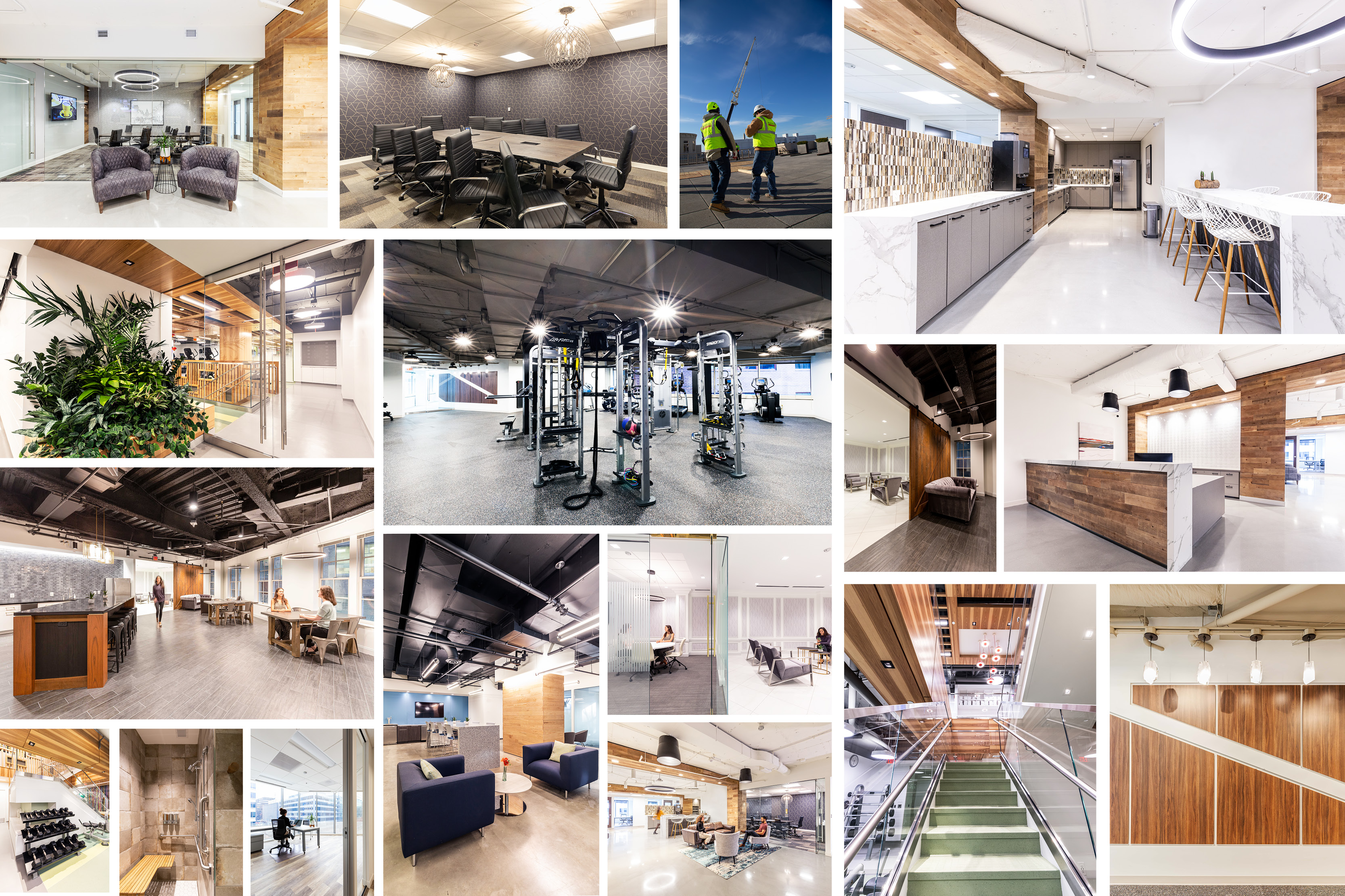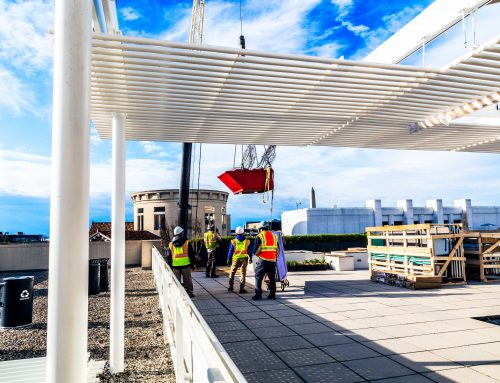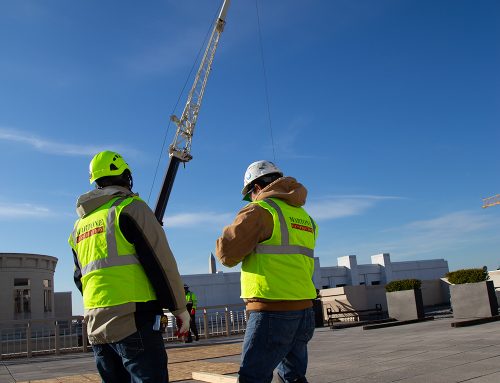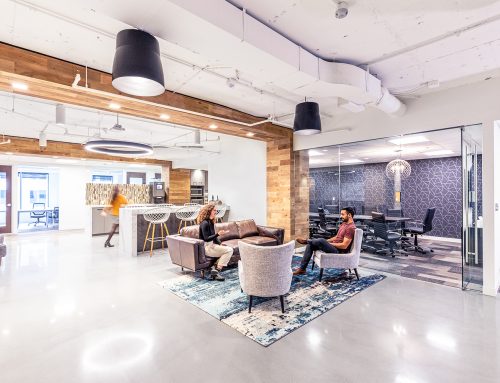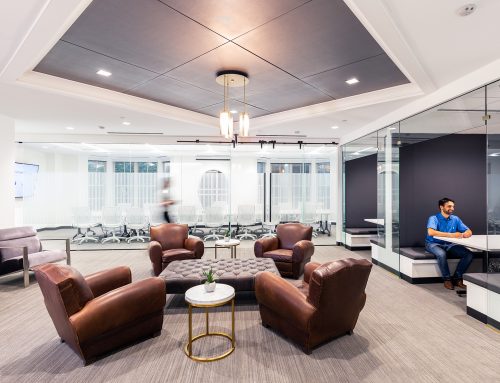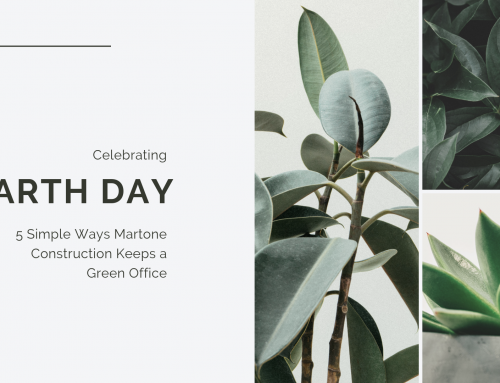As we bring in the year 2020, we look ahead with anticipation and excitement for what’s to come in the new decade. But it’s bittersweet to say goodbye to 2019: a year full of challenging and creative construction projects. This was the year of building amenity lounges, fitness centers and rooftops. We put our heads together to tackle all sorts of construction challenges such as: floor leveling, managing crane lifts, cutting through slab to build staircases, adhering to strict green building codes, installing stand-alone HVAC systems, managing custom millwork, and installing tons of glass. As always, our emphasis on communication and proactive problem-solving allow us to complete these challenging projects on time and on budget.
Here are a couple fun projects that stood out to us in 2019.
Premier Workspaces
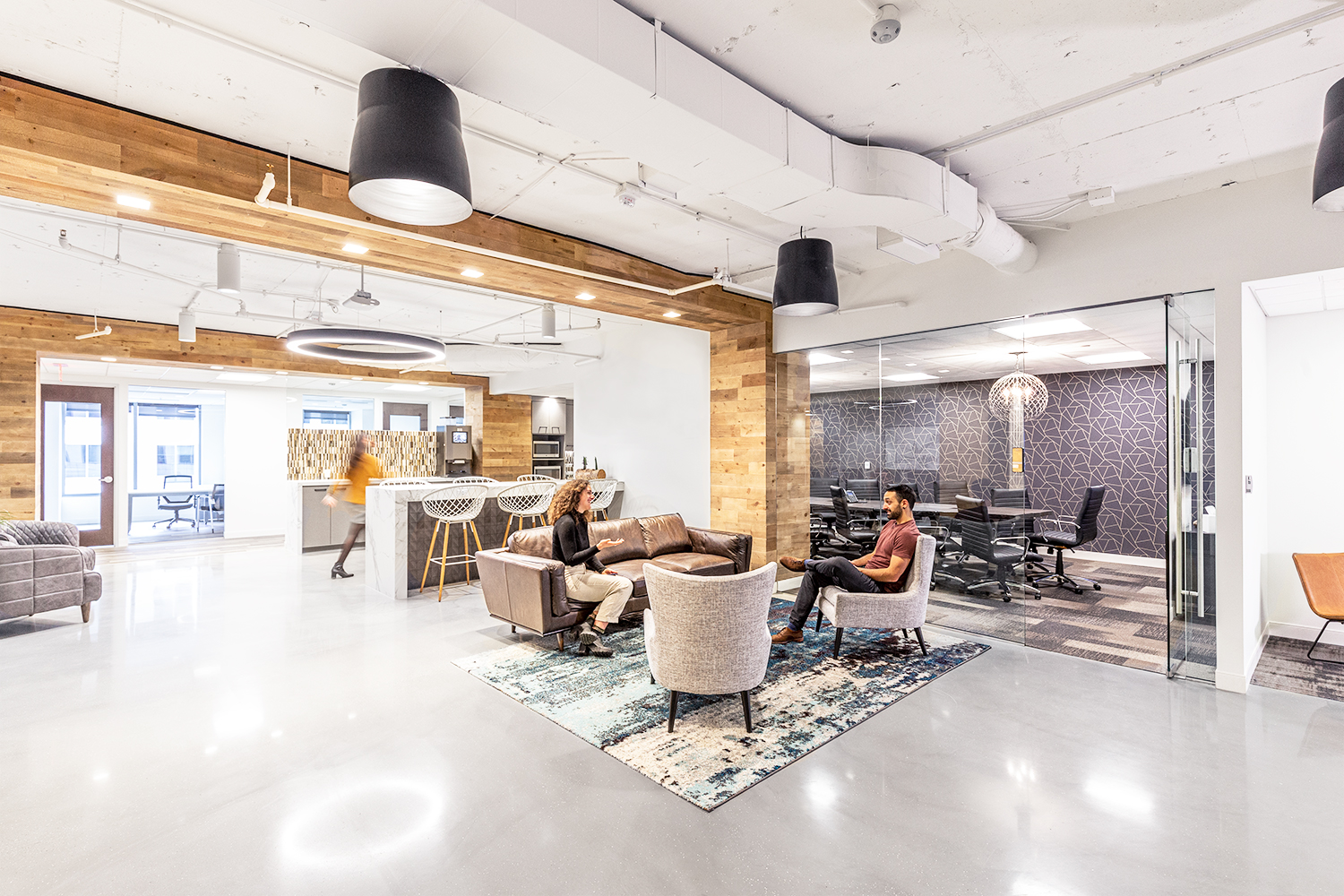
Martone Construction guided flexible office provider, Premier Workspaces, through the renovation of their second location in Washington, D.C. The 17,000 SF suite included 80 offices, 2 restrooms, a lounge, a kitchen, a reception area and 2 common conference rooms. We followed DCRA Green Building Codes to achieve a project that was sustainable and energy efficient.
Eye St. Amenity Lounge
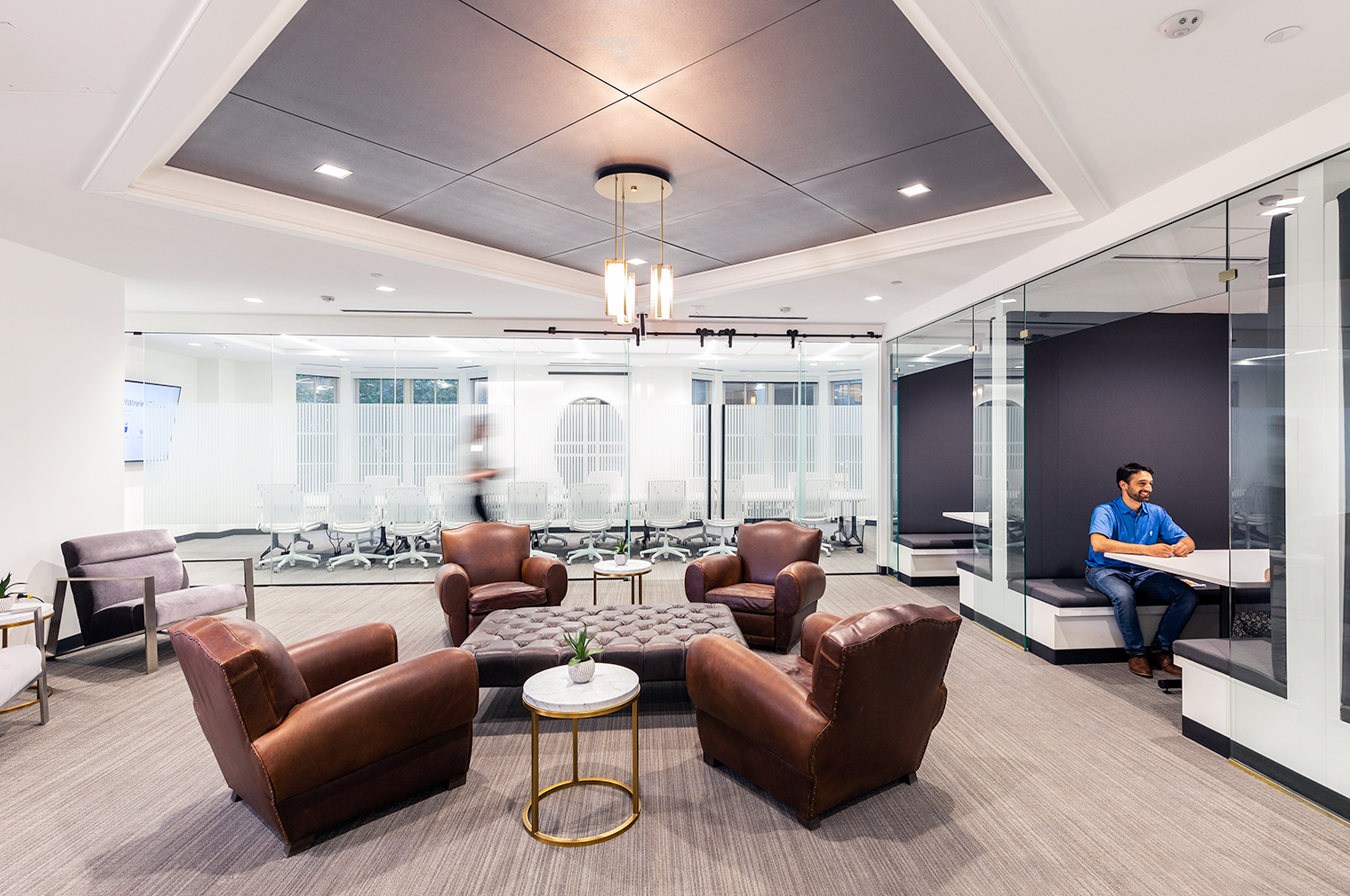
For this commercial building’s shared amenity space, we constructed a large conference room, three small conference rooms, an open work/lounge area, a private phone/meditation room, three huddle rooms, two restrooms, a pantry and a large eating/entertaining space. Some of the details we enjoyed constructing were: a solid surface countertop, new millwork cabinets, a beer and cold-brew kegerator, new ceramic tile flooring, a large pantry island with built-in electrical outlets and data ports, and wooden and glass barn doors.
Thomas Circle Fitness Center
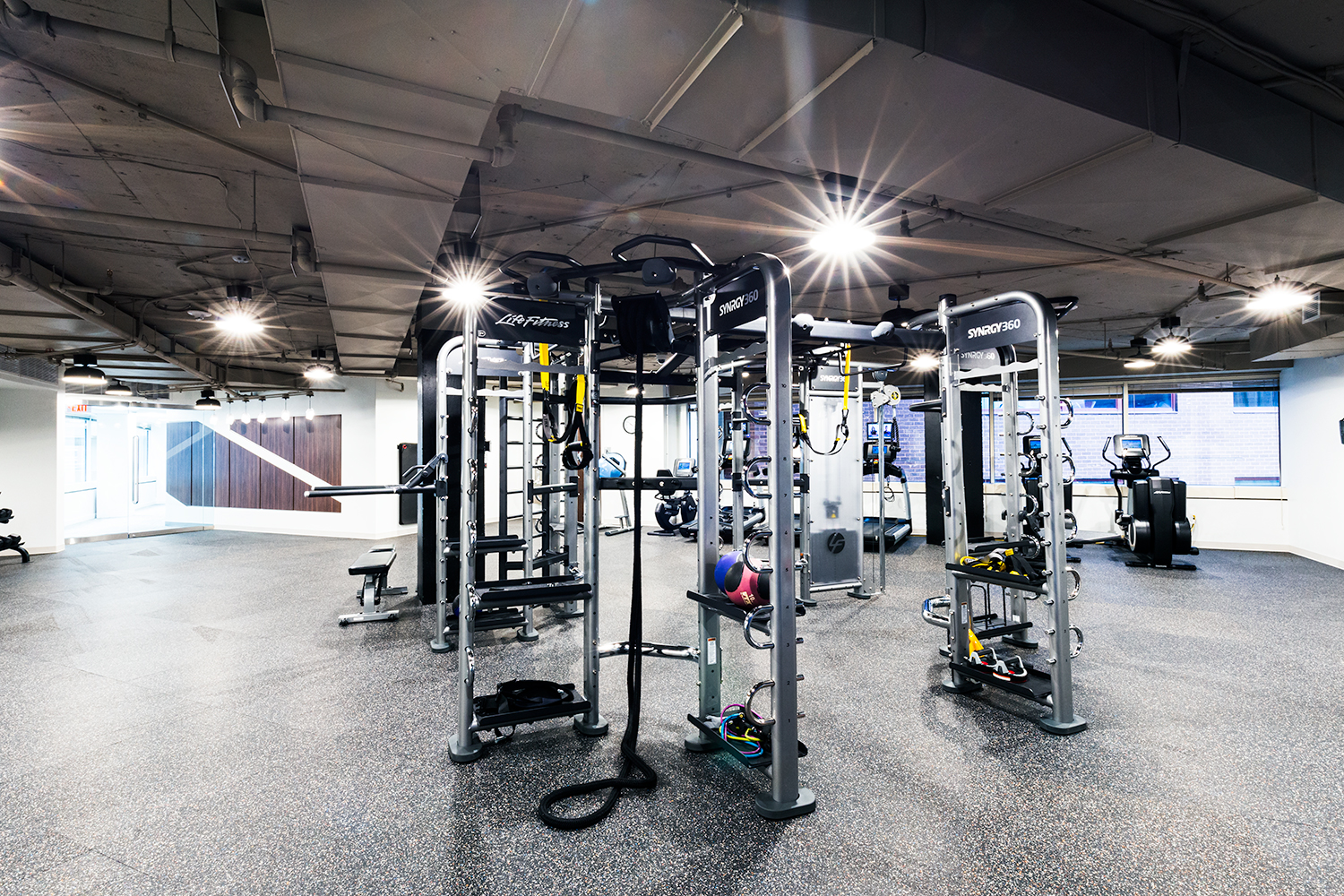
A unique detail about the Thomas Circle fitness center was that it was designed to remain open 24/7. This meant that it needed it’s own heating and cooling. So our team installed a new stand-alone HVAC water-sourced heat pump, which we tied into the building management system. We built the fitness area with rubber athletic flooring, mirrored walls, glass entry doors, pendant lighting and painted drywall. The project also included constructing two locker rooms with new tiled showers, toilets, sinks and millwork cabinets.
Downtown D.C. Fitness Center
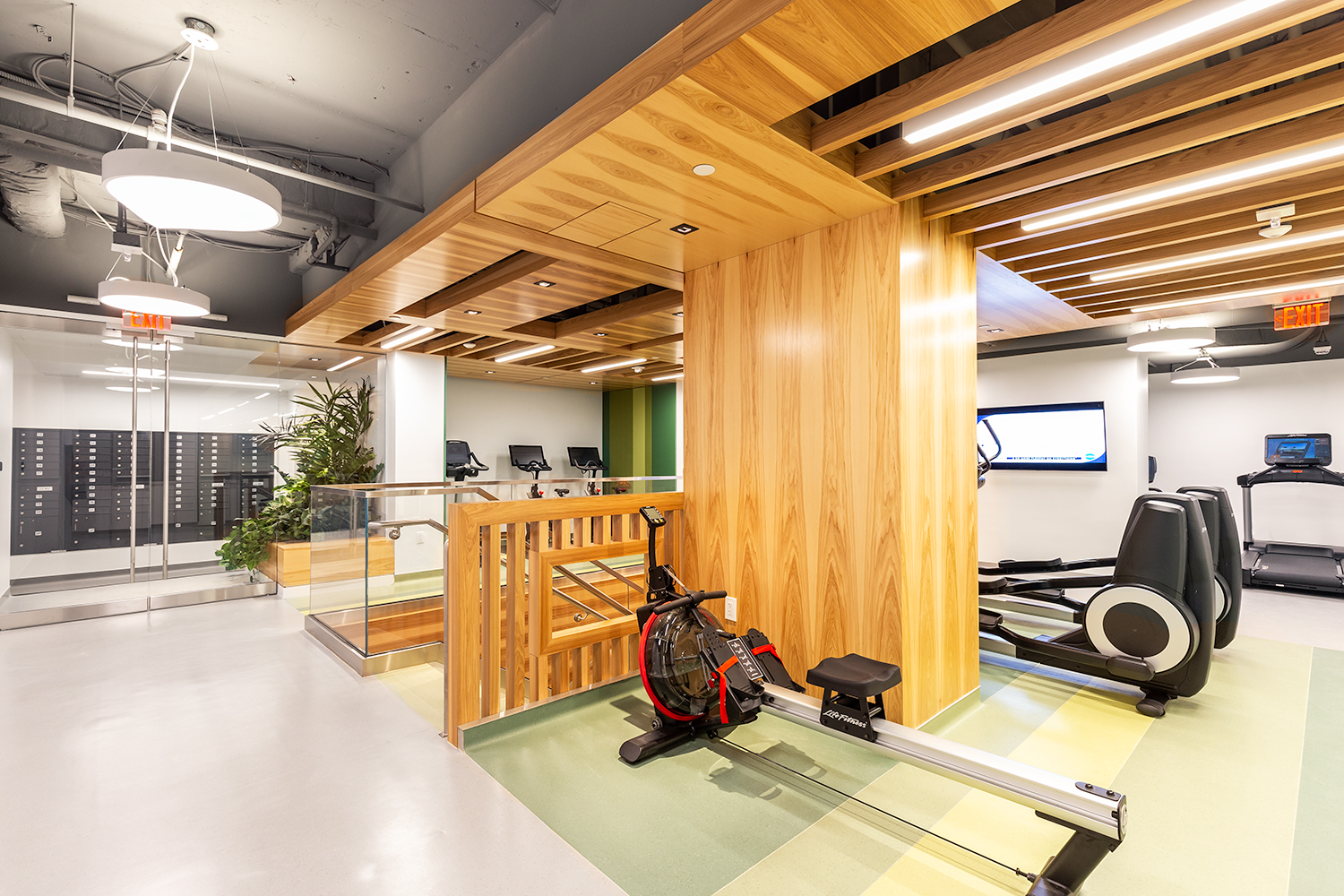
Martone Construction was selected to construct several core building upgrades for this commercial building, including a new fitness center and bike storage room. For the fitness center, we cut through the slab to connect two floors via a steel staircase and built out two large exercise areas, a yoga room and upgraded two locker rooms. We constructed glass stair handrails, glass entry doors, and sliding glass doors for the yoga room. All of the lighting was LED, including lineal strip fixtures and decorative pendants. One design element that our team creatively installed was patterned resilient flooring to match differing colored fabric wall panels. We also built a large millwork planter with faux plants and 102 guest lockers with digital key-less entry locks.
Campus Commons Amenity Space
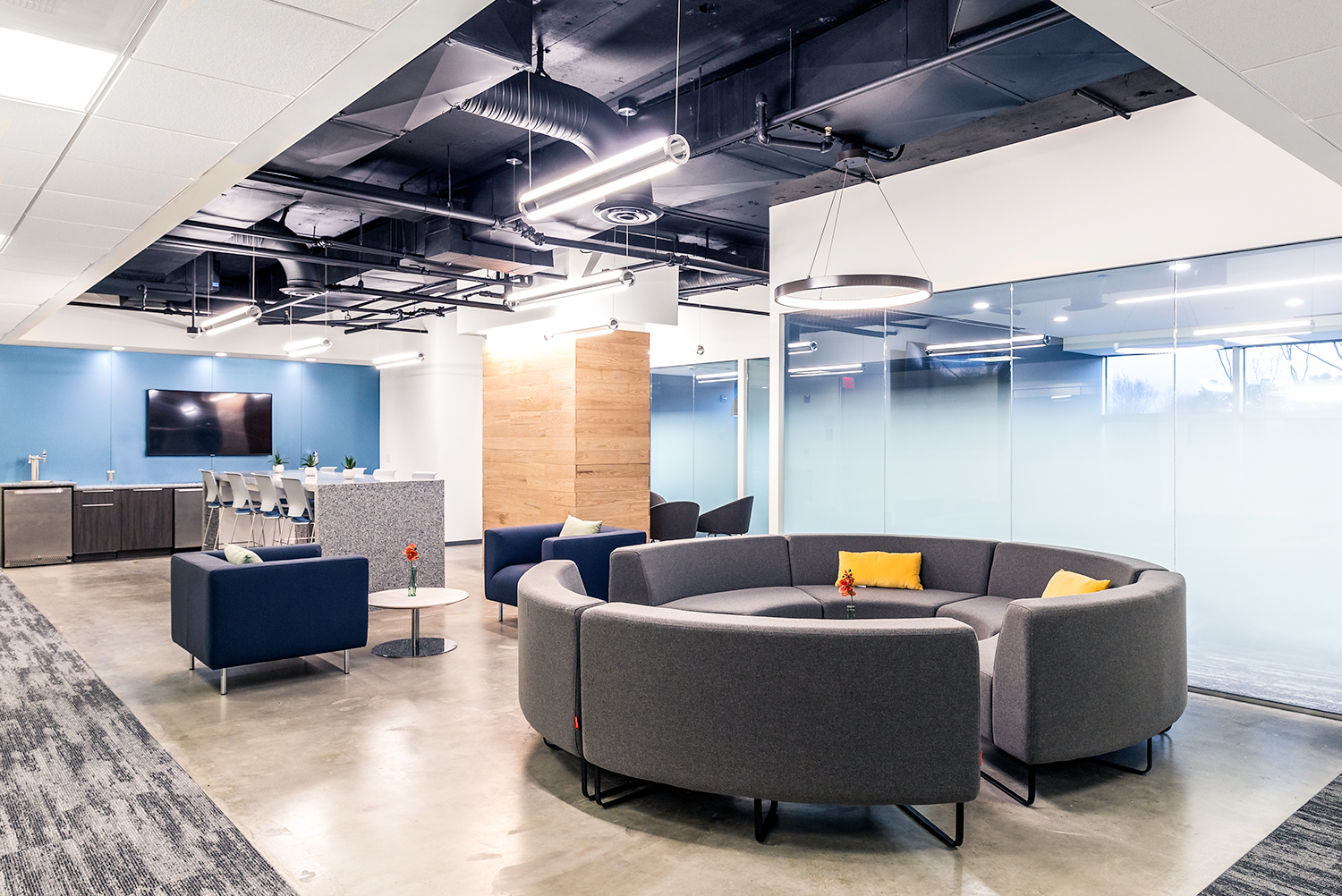
We demolished the existing tenant suite to build out a common amenity lounge in this commercial building in Virginia. We built a large conference room and two small huddle rooms with full-height glass walls and doors. In the kitchen we installed a large waterfall-edge solid surface island, appliances, solid surface counter tops, specialty full-height glass backsplash, and a cold brew coffee/beer kegerator. We installed polished concrete flooring in the open common area and carpet in the conference and huddle rooms. The open area also features open ceilings with pendant lighting and a centralized column with reclaimed wood paneling.


